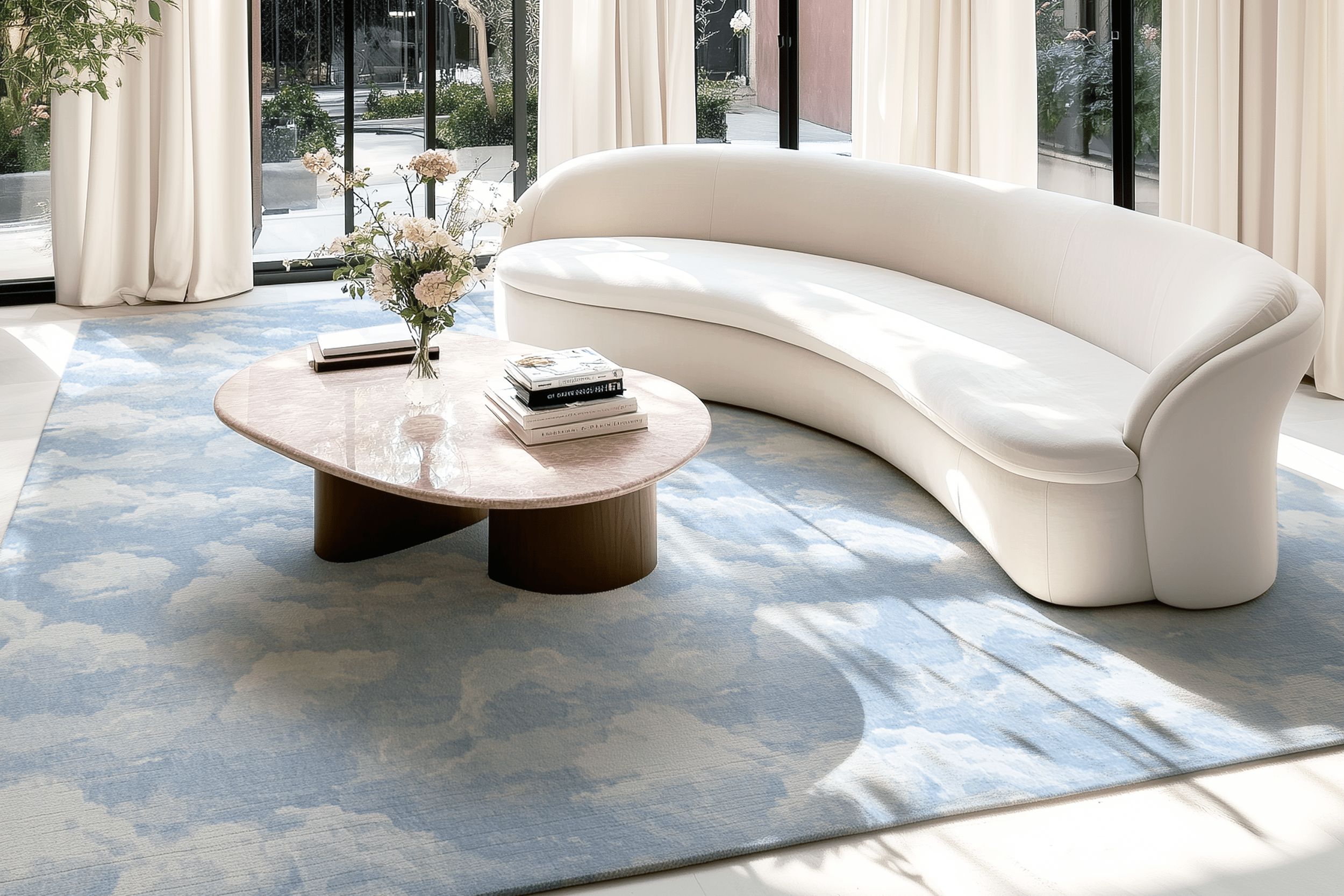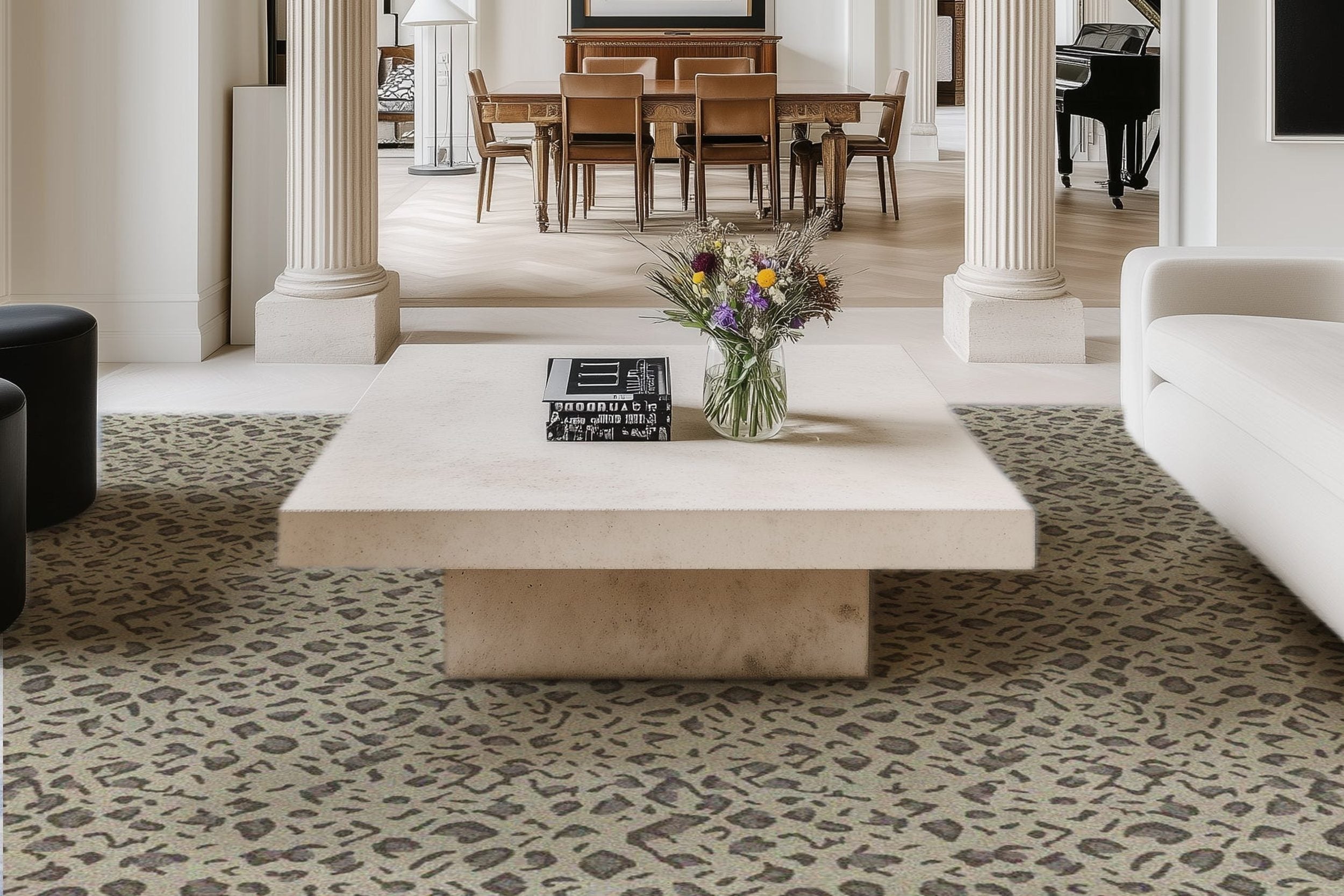Open-Concept Magic: Breathing New Life Into Dated Condos

There’s something incredibly refreshing about walking into a bright, airy space where the kitchen flows seamlessly into the living room, and natural light bounces off every corner. This is the magic of open-concept living, and it’s transforming how people see dated condos.
Urban condo units built decades ago tend to feel confined. Boxy layouts, tiny kitchens, and narrow hallways can make even a well-located condo feel claustrophobic. But all that changes with the right renovation. Open-concept design breathes new life into these tired interiors, blending function with style in ways that modern homeowners crave.
Why Dated Condos Deserve a Second Look
Older condos often get overlooked in favor of sleek, modern builds, but they hold immense potential. Their structure is typically solid, the location is prime, and the price point is often more attractive than new developments. What they lack in aesthetic appeal can be completely reinvented with thoughtful design.
Open-concept layouts are especially impactful in these spaces. They offer a contemporary facelift, increased property value, and better day-to-day livability. With the right approach, even the darkest, most outdated condo can become a vibrant, welcoming home.
Defining Open-Concept Living
At its core, open-concept design eliminates the physical barriers between essential living areas, most commonly the kitchen, dining, and living rooms. Walls come down, and what’s left is a unified space that feels bigger, brighter, and far more inviting.
This style of living gained popularity in the mid-20th century and has only grown more desirable. It supports the way people live today, blending entertaining, cooking, and relaxing in a single, flowing environment. It’s also ideal for smaller condos, where maximizing every inch of space matters.
The Transformation Blueprint: Where to Start
Before diving into demolition, it’s important to assess your space realistically. Start by identifying which walls are non-load-bearing (and can be removed safely) and which may require structural support. You’ll also need to factor in plumbing, electrical lines, and ventilation systems that might be hidden behind those walls.
Once you know what’s possible, you can begin to dream bigger. This is the stage where consulting a renovation expert is crucial. If you want to transform your condo, visit PHS Renovations. They specialize in breathing new life into older spaces and can help tailor a plan that fits your needs, budget, and building regulations.
After structural assessments and permit planning, think layout. Consider how light travels through your unit, how traffic flows between rooms, and how you want the space to feel. Open-concept isn’t just about removing walls it’s about reimagining how you live.
Smart Design Choices That Make It Work
Open-concept spaces rely heavily on design elements to define and organize the space. Here’s how to make the most of your condo transformation:
-
Multifunctional Zones: Use furniture placement and area rugs to carve out distinct “rooms” within your open space. For example, a sectional can separate the living area from the kitchen without interrupting the flow.
-
Creative Storage: With fewer walls, you lose traditional storage areas. Think vertical use floating shelves, floor-to-ceiling cabinetry, and custom built-ins to maximize space.
-
Consistent Materials: Use the same flooring throughout and stick to a unified color palette to maintain visual cohesion. Subtle variations in texture, like a tiled kitchen backsplash or soft rug,s add dimension without disrupting the flow.
-
Layered Lighting: Install recessed lights, pendant fixtures, and under-cabinet lighting to add depth and flexibility. Lighting plays a major role in setting the tone in an open space.
Common Mistakes to Avoid in Open-Concept Condos
While the appeal of open-concept living is undeniable, there are pitfalls to avoid. One common mistake is making the space too open; losing all sense of division can make the layout feel aimless or echo-prone.
Sound can also be an issue in wide-open spaces, especially in condos with shared walls. Invest in rugs, curtains, and acoustic panels to keep noise under control.
And when opening up a kitchen, don’t sacrifice function for form. The "kitchen triangle" rule placing the sink, stove, and fridge within easy reach still applies. Disrupting this flow can make everyday cooking inconvenient.
Conclusion: The Power of Possibility
Dated condos don’t need to stay stuck in the past. With the rise of open-concept living, these hidden gems can be completely reimagined, becoming vibrant, spacious homes perfect for modern life.
Whether you’re planning a major overhaul or just want to explore the possibilities, A fresh layout is more than a design update, it’s a new way to live, connect, and enjoy your home in full.
Open-concept magic isn’t just about aesthetics, it’s about opening up your lifestyle to something better.
Browse by Category

Design Projects
Explore interiors from client work and personal renovations — layered, livable, and always in progress.
read more →
Collaborations
From product launches to styled spaces, discover the brand stories I’ve helped bring to life.
read more →
The Notebook
A growing archive of iconic designers, inspiring artists, and unforgettable design moments.
read more →
Travel by Design
Wander with a designer’s eye — from charming hotels and city guides to visual inspiration abroad.
read more →




