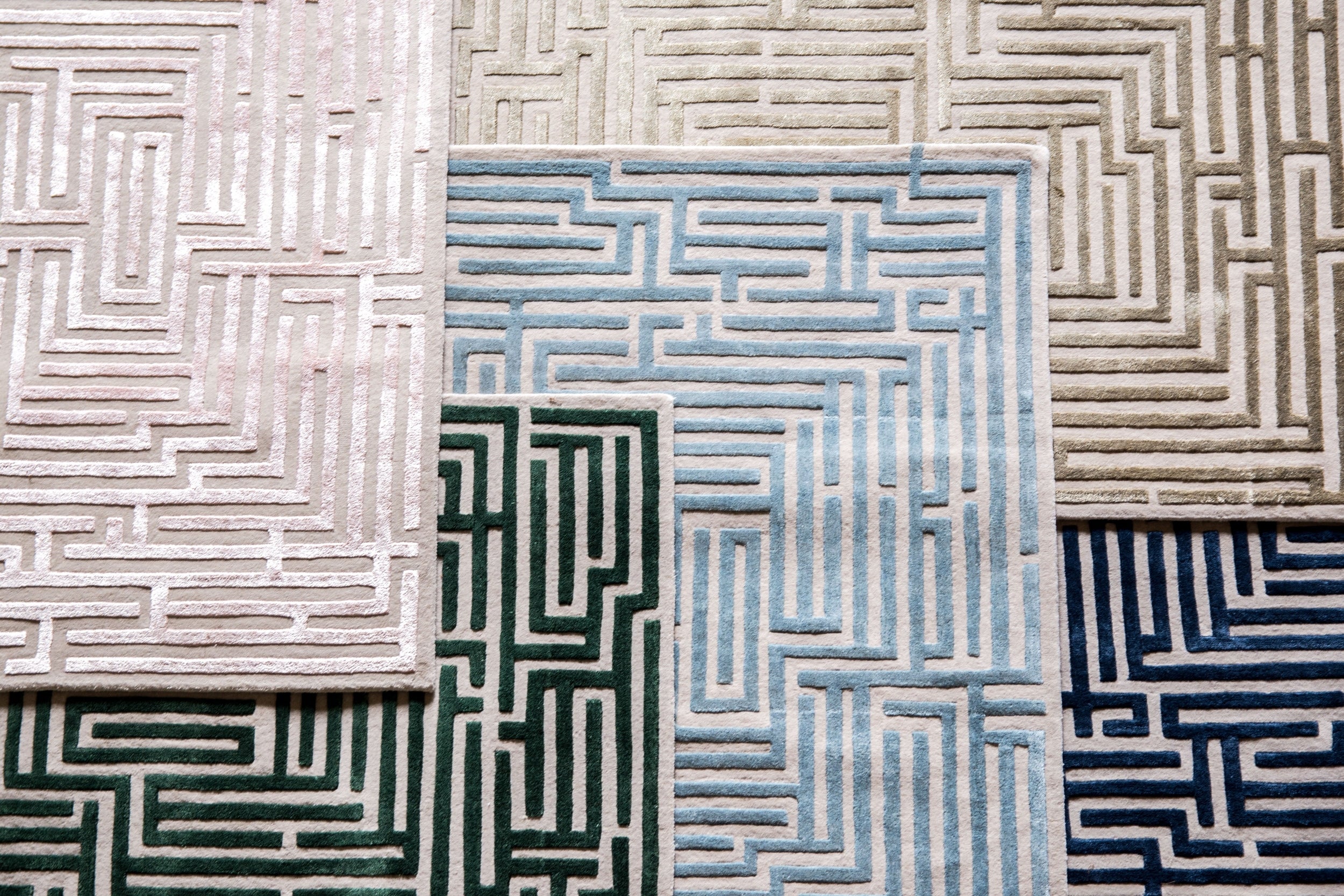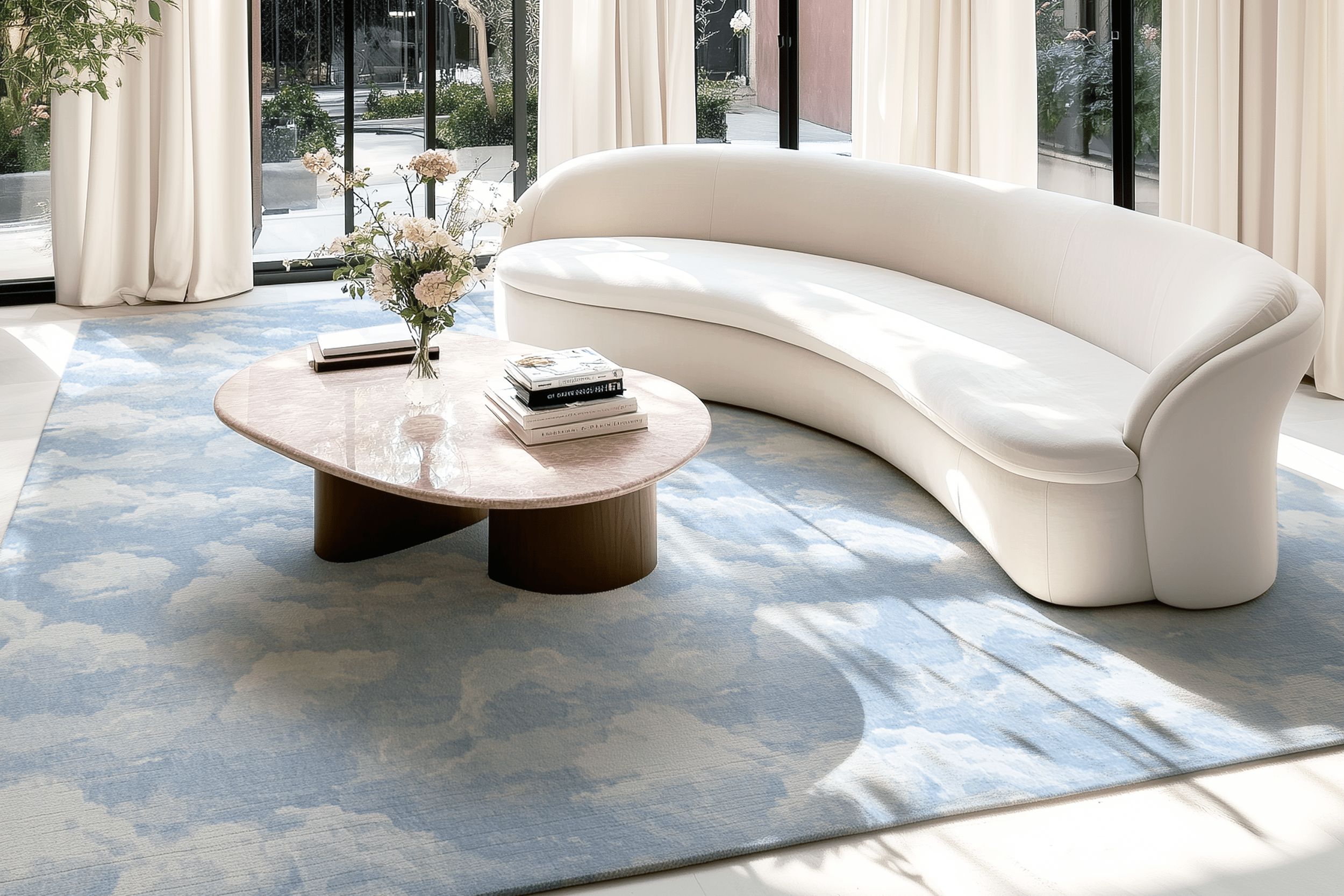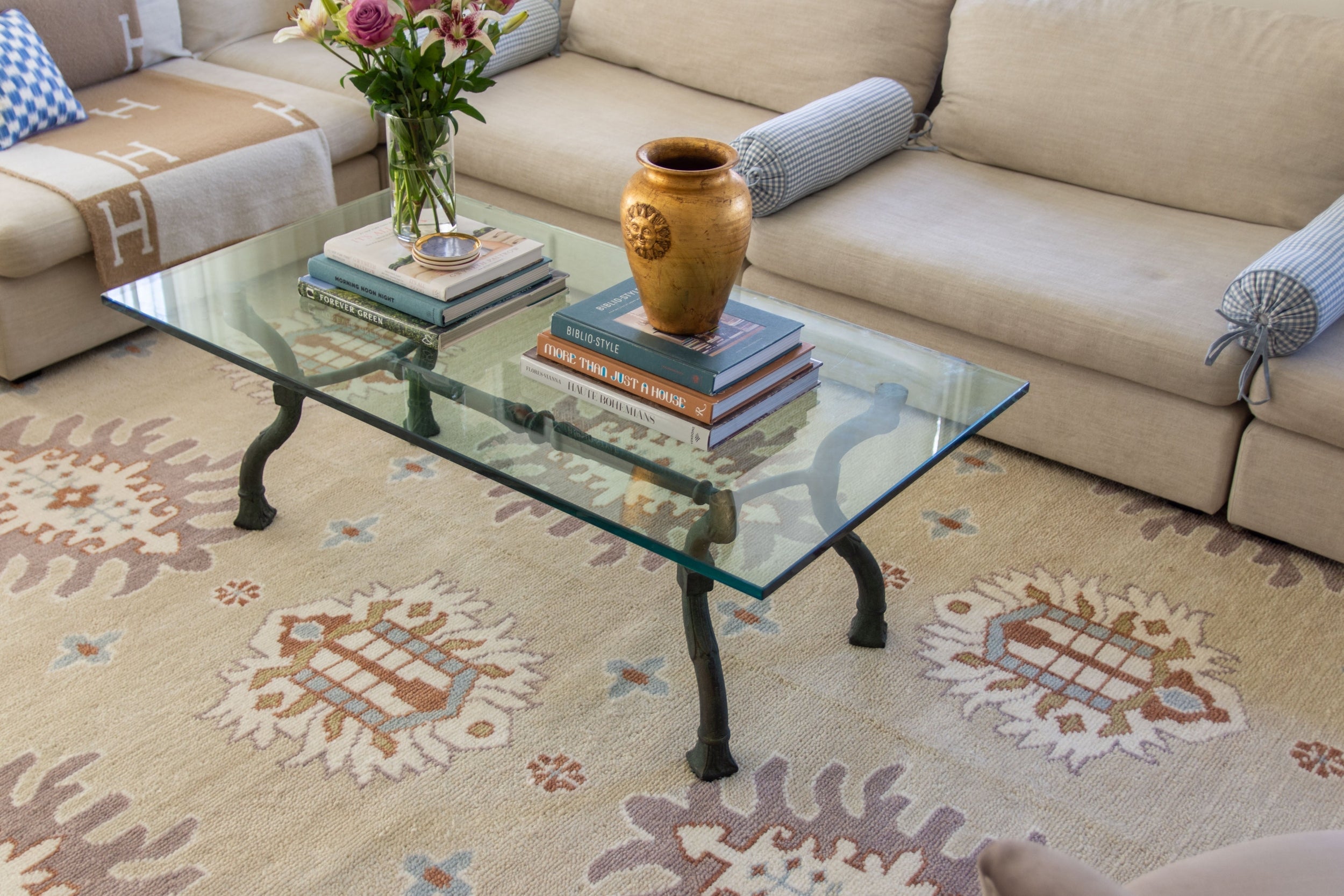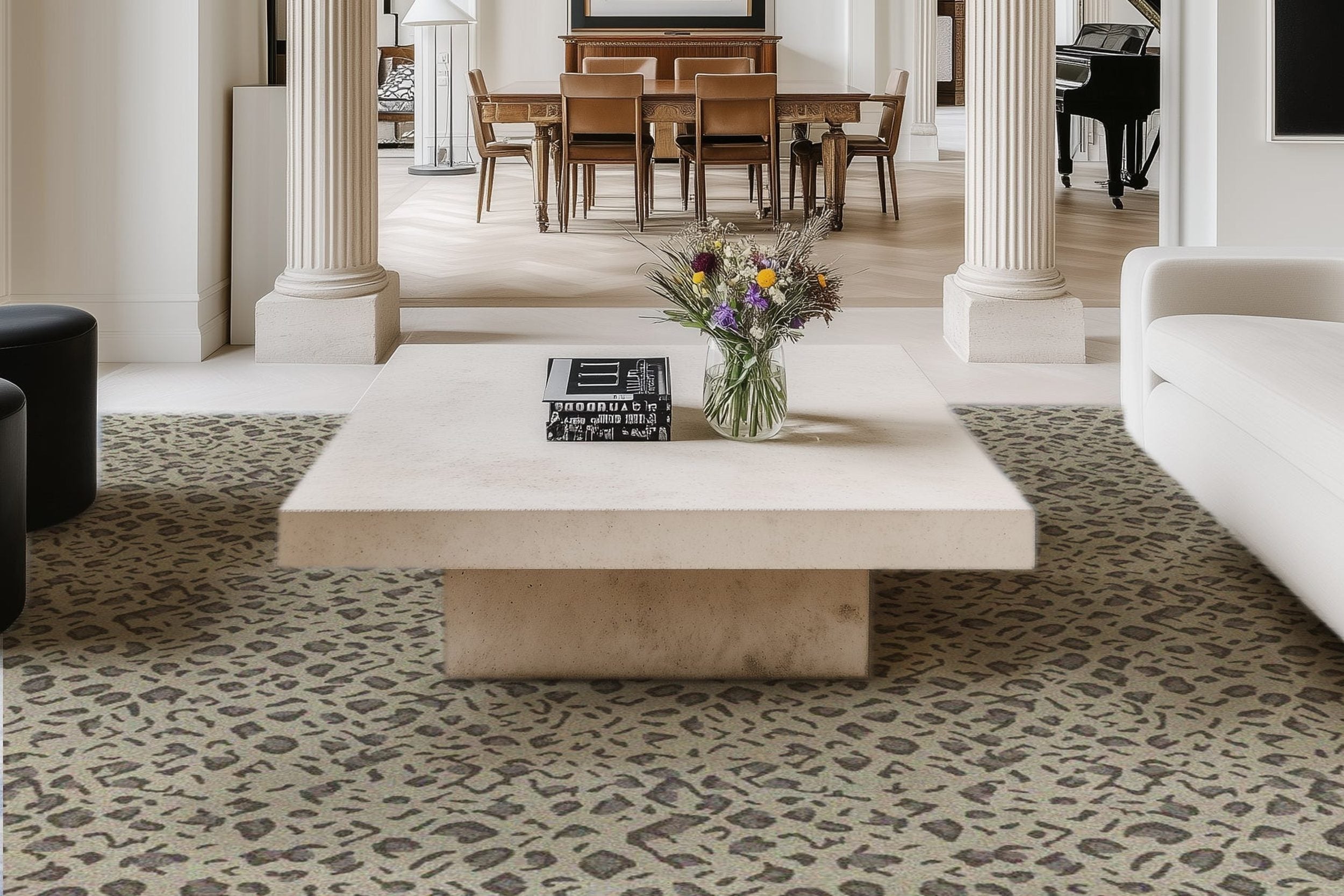Maximizing Style & Function: Expert Interior Design Strategies for Unique Floor Plans
Floor plans can dictate a lot of what you can and cannot do with a certain space, but you shouldn't let them hold you back completely.
In an ideal world, your floor plan should work with your interior design strategy to create a cohesive and welcoming space.
In this article, we’ll explore the methods you can use to adapt your interior design to any floor plan, no matter how unique it is.
Understanding Unique Floor Plans
When approaching unique floor plans, it's essential to recognize the distinct features that set them apart.
Open floor plans are praised for their seamless flow of space. This layout allows for a sociable environment where traffic moves freely without the interruption of walls.
In contrast, a closed floor plan consists of separate spaces with specific functions, providing privacy and a clear division of rooms. Each area is distinct, creating a traditional feel that can also be cozy and organized.
For those working with small spaces, strategic design can create an illusion of spaciousness.
For example, utilizing vertical space with high shelves or tall furniture can draw the eye upward, making rooms feel larger.
The key is to balance furniture size with available space to avoid clutter.
Remember, the chosen floor plan should cater to your lifestyle and needs. Whether you prefer an airy, social environment or cozy nooks for solitary activities, understanding the strengths and limitations of each floor plan will guide your interior design decisions to maximize both style and function.
Online software tools like Presite can help you visualize different floor plans and experiment with new configurations.
Designing for Light and Space
When considering interior design, light and space are critical elements that influence ambience and perception.
Your strategic use of these elements can transform a room’s aesthetic and functional experience.
Maximizing Natural Light
Natural light can dramatically enhance the feeling of space within your home.
To maximize its impact, focus on the placement and sizing of windows.
Consider adding a skylight to rooms that lend themselves to overhead lighting, which can brighten central areas often left dim by wall-bound windows.
Efficiently designed natural lighting can reduce your reliance on artificial sources, saving energy and creating a warm, welcoming environment.
Creating Illusions of Space with Mirrors
Mirrors are tactical in creating illusions of more space.
Their reflective properties bounce natural light around the room, making spaces appear larger and brighter.
To optimize their effect, position mirrors directly across from windows, so they reflect the outdoors, spreading light across the room and blurring the boundaries of your walls.
Choosing the Right Color Palette
Your choice of color significantly affects the perception of space.
Light and bright color palettes, especially shades of whites and soft neutrals, can make a room feel airy and open.
On the other hand, darker tones tend to absorb light, making spaces feel cozier but smaller.
Achieve a balanced color scheme by incorporating both light and dark colors, directing attention to key focal points while maintaining an open feel.
Functional Layout and Furniture Placement
In this section, you will discover strategies to select the right furniture, use partitions effectively, and arrange your pieces to foster better communication in your living spaces.
Strategic Furniture Selection
When choosing furniture, prioritize balance and flexibility to accommodate various activities.
Opt for sofas and sectionals that offer both comfort and aesthetic appeal, ensuring these pieces fit the scale of your rooms. Add a comfortable and quality sectional couch to create a cozy seating area that encourages relaxation while seamlessly integrating with your room’s design.
Incorporate ottomans as they can serve as additional seating for entertaining or a footrest for daily relaxation.
It's important to select pieces that complement the unique contours of your floor plan.
Effective Use of Partitions and Dividers
Utilize partitions and room dividers to define spaces without erecting permanent physical barriers.
This approach maintains an open feel while segmenting areas like the living room from a home office or dining area.
Dividers offer the flexibility to alter your layout as needed, creating private nooks or open entertaining spaces with ease.
Furniture Arrangement for Better Communication
Arrange your furniture to encourage connection and facilitate communication among guests and household members.
Establish a central seating area where pieces face each other, promoting interaction.
Ensure there's sufficient room around furniture for comfortable movement and to prevent overcrowding.
This thoughtful placement transforms the way you connect within your entryway, living room, or any part of your home dedicated to socializing.
Creating a Cohesive Design
Achieving a cohesive look in your home requires careful consideration of color, texture, and decorative elements.
Let's focus on how to effectively harmonize these features to create spaces that are both stylish and functional.
Harmonizing Colors and Textures
To establish a cohesive color scheme, select a base color and complement it with secondary shades and accent colors to add depth and interest.
A balanced color palette sets the tone for your unique floor plan.
Textures, on the other hand, can introduce variety without disrupting the flow.
Consider mixing smooth and rough textures through furniture and fabrics to enhance the tactile quality of your spaces.
- Base Color: Choose a neutral or muted hue as a foundation.
- Secondary Shades: Pick 2-3 colors that relate well to your base color.
- Accent Colors: Introduce bold splashes of color through accessories or artwork.
Incorporate a variety of textures to add layers and subtlety to your design:
- Soft Textures: Rugs, throw pillows, curtains
- Rough Textures: Natural wood, stone, brick
Incorporating Artwork and Accent Elements
Artwork serves as a focal point and infuses personality into your home.
Aim for pieces that resonate with your color scheme and add unique character.
When adding accent elements, consistency is key.
This might include a recurring material, such as metal in frames and lighting, or a repeated pattern in textiles.
Ensure lighting is harmonious, with artificial sources complementing natural light to maintain the aesthetic balance throughout the day.
- Artwork Selection: Choose art that aligns with your overall aesthetics.
- Repetitive Accents: Use similar materials or patterns to unite different spaces.
Enhancing Comfort and Functionality
In an interior space, comfort and functionality are pivotal to creating a living area that caters not just to the aesthetics but also to the well-being and practical needs of the occupants.
Special attention to lighting and furniture choices can transform a unique floor plan into an inviting and efficient home.
Layered Lighting for Atmosphere and Tasks
Lighting plays a significant role in the comfort and functionality of a space.
By implementing layered lighting, you can tailor the atmosphere of a room to suit various tasks and moods.
Begin with ambient lighting for general illumination; add task lighting in areas where you perform specific duties, like reading or cooking.
Finally, accent lighting can highlight architectural features or artwork.
For instance, under-cabinet lights in the kitchen provide clarity for food prep, while a well-placed floor lamp next to your sectional sofa can make for a cozy reading nook.
- Ambient Lighting: Ceiling fixtures, chandeliers, or recessed lights.
- Task Lighting: Desk lamps, under-cabinet strips, and pendant lights over work areas.
- Accent Lighting: Wall sconces, picture lights, or LED strip lighting.
Choosing Comfort-Oriented Furnishings
Your furniture should offer both style and tangible comfort, especially for families who spend considerable time using them.
Opt for a sectional sofa that provides ample space and the flexibility to adjust to various layouts.
Consider chairs with ergonomic support and ottomans for additional comfort and utility.
Introduce area rugs to soften hardwood floors and add warmth underfoot—this is particularly helpful in delineating spaces within open floor plans.
- Sofas: Look for sturdy frames and high-quality cushioning.
- Chairs: Prioritize lumbar supports and armrests.
- Ottomans & Area Rugs: Choose functional pieces that complement the primary seating and add layers of texture.
Tailoring to Lifestyle and Habits
Tailoring your home's interior design to fit your lifestyle and habits ensures that your space not only looks great but also functions in harmony with your daily activities.
Whether you need an energetic kitchen for culinary adventures or a serene corner for some quiet reading time, each area of your home should cater to your specific needs.
Design for Social Interaction and Privacy
For those who love hosting and entertaining, designing a living room that fosters social interaction is key.
Incorporate comfortable seating that encourages conversation. You can also arrange the seating around a striking kitchen island, where guests can gather.
For an open-concept apartment, consider multifunctional furniture. This type of furniture can easily transition from a casual lounge to a chic dining room.
Privacy is essential for tranquillity and individual activities. A reading nook with natural light and a cozy chair can become a secluded getaway within your own home.
For families, consider pocket doors or stylish dividers to provide the option of solitude within busy common areas.
Adapting Spaces for Work and Play
As remote work becomes more prevalent, having a dedicated home office can enhance your productivity.
Make sure your workspace is well-lit, preferably with natural light, and has the right storage for a clutter-free environment.
For smaller apartments, multipurpose furniture can transform a dining room table into a temporary office space when needed.
However, your home should also cater to relaxation and hobbies.
Whether it's by integrating a built-in entertainment system in the living room or creating a versatile play area for children, your residence must support the balance between work and leisure.
Remember, a well-thought-out floor plan is as much about personal enjoyment as it is about aesthetic appeal.
Conclusion
When you embrace thoughtful interior design techniques, you create spaces that beautifully blend aesthetics and functionality.
Start by considering the core design principles. Think about balance and harmony to ensure a cohesive feel.
Opt for smart storage solutions to maintain a clutter-free and stylish environment.
- Storage: Cleverly integrate storage into your design to keep your open floor plan organized and functional.
- Flooring: Choose materials that complement your lifestyle,
- Zoning: Use furniture placement and area rugs to define different zones without compromising the open feel.
Incorporate versatile furniture pieces that can adapt to various settings, ensuring practicality without sacrificing style.
Remember, every element in your design should serve a purpose as well as be a reflection of your personal taste.
Good lighting is essential to set the right mood and enhance the functionality of each area.
Finally, trust your instincts. Your home should resonate with your unique sense of style, making it a truly personalized sanctuary.
Browse by Category

Design Projects
Explore interiors from client work and personal renovations — layered, livable, and always in progress.
read more →
Collaborations
From product launches to styled spaces, discover the brand stories I’ve helped bring to life.
read more →
The Notebook
A growing archive of iconic designers, inspiring artists, and unforgettable design moments.
read more →
Travel by Design
Wander with a designer’s eye — from charming hotels and city guides to visual inspiration abroad.
read more →





