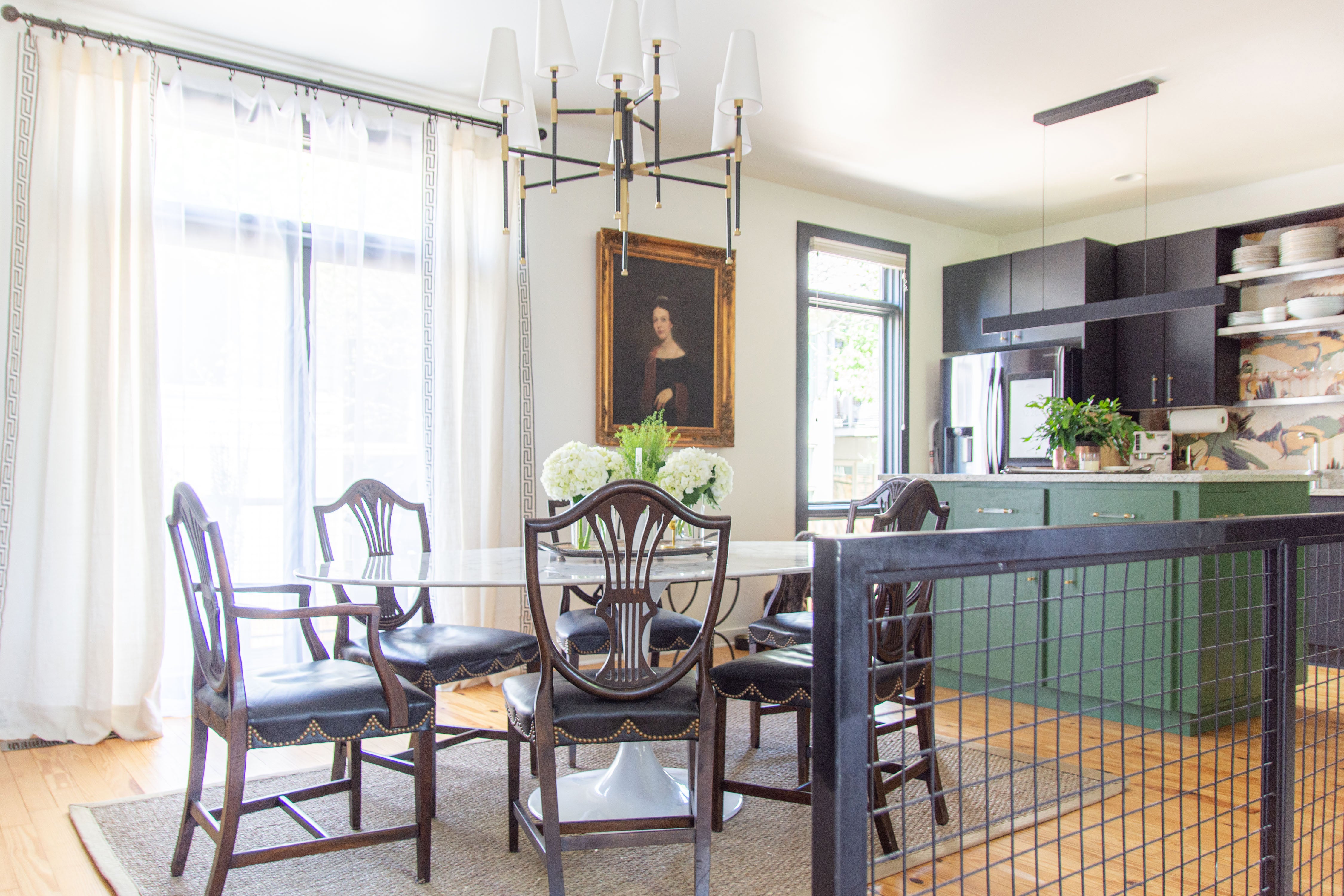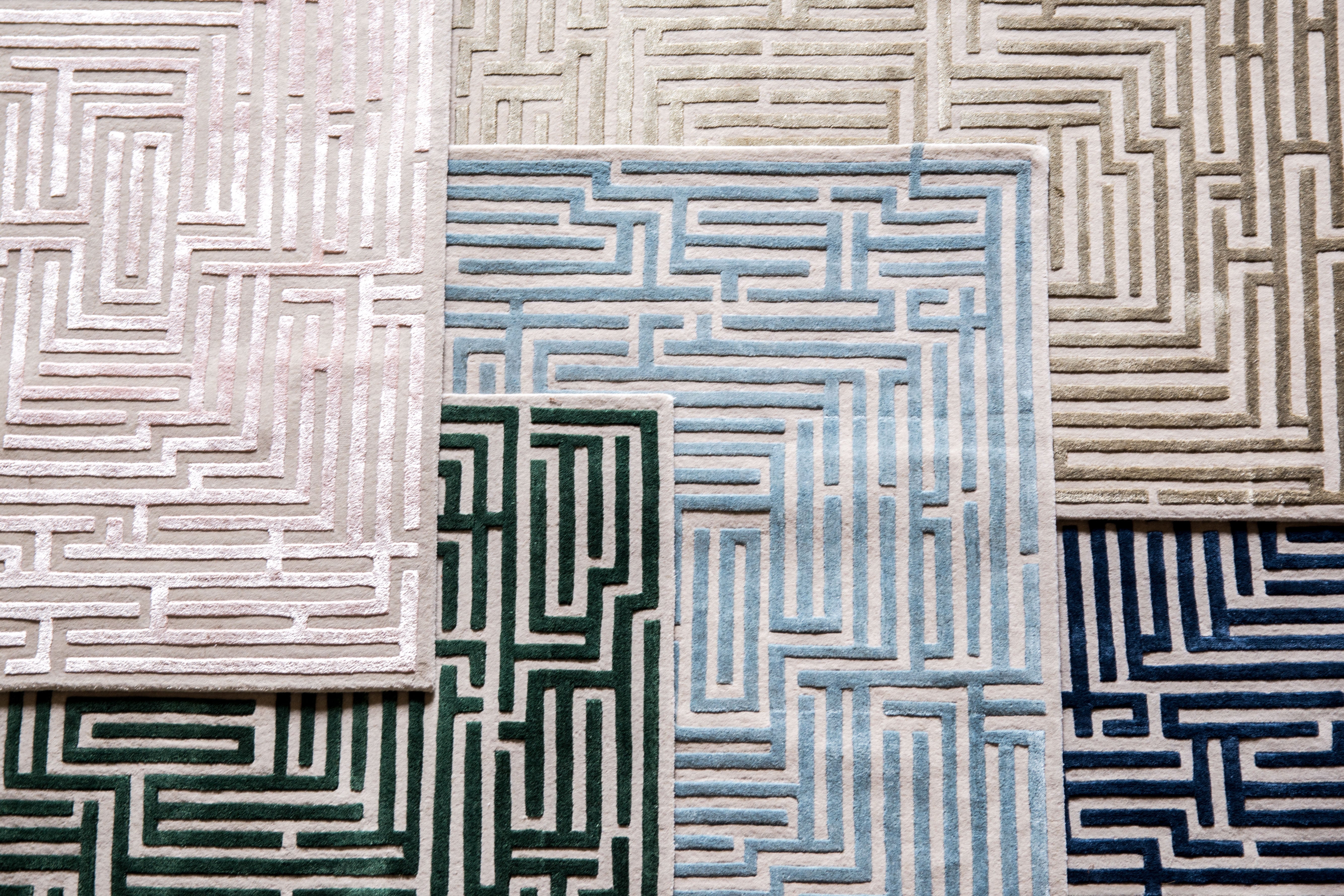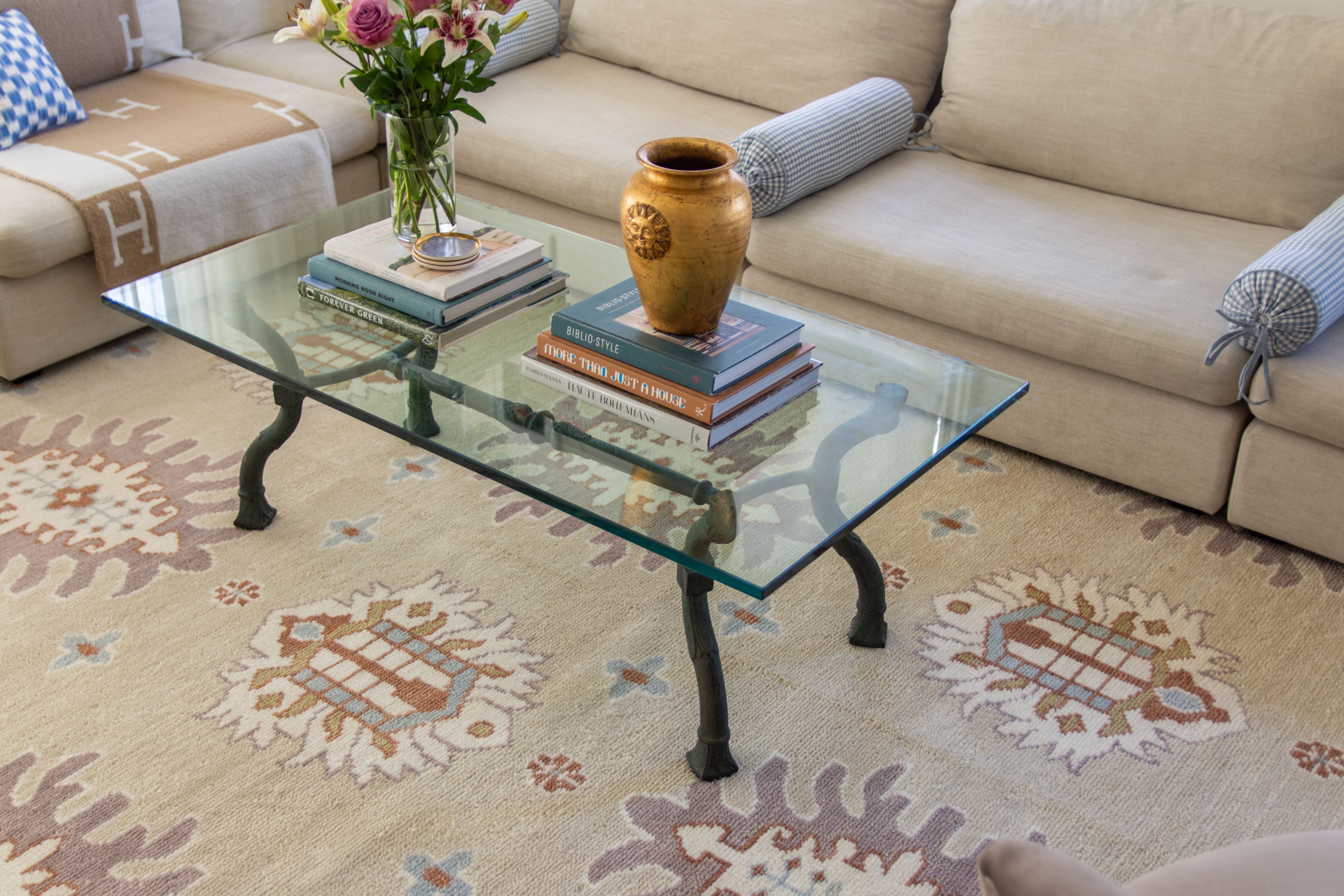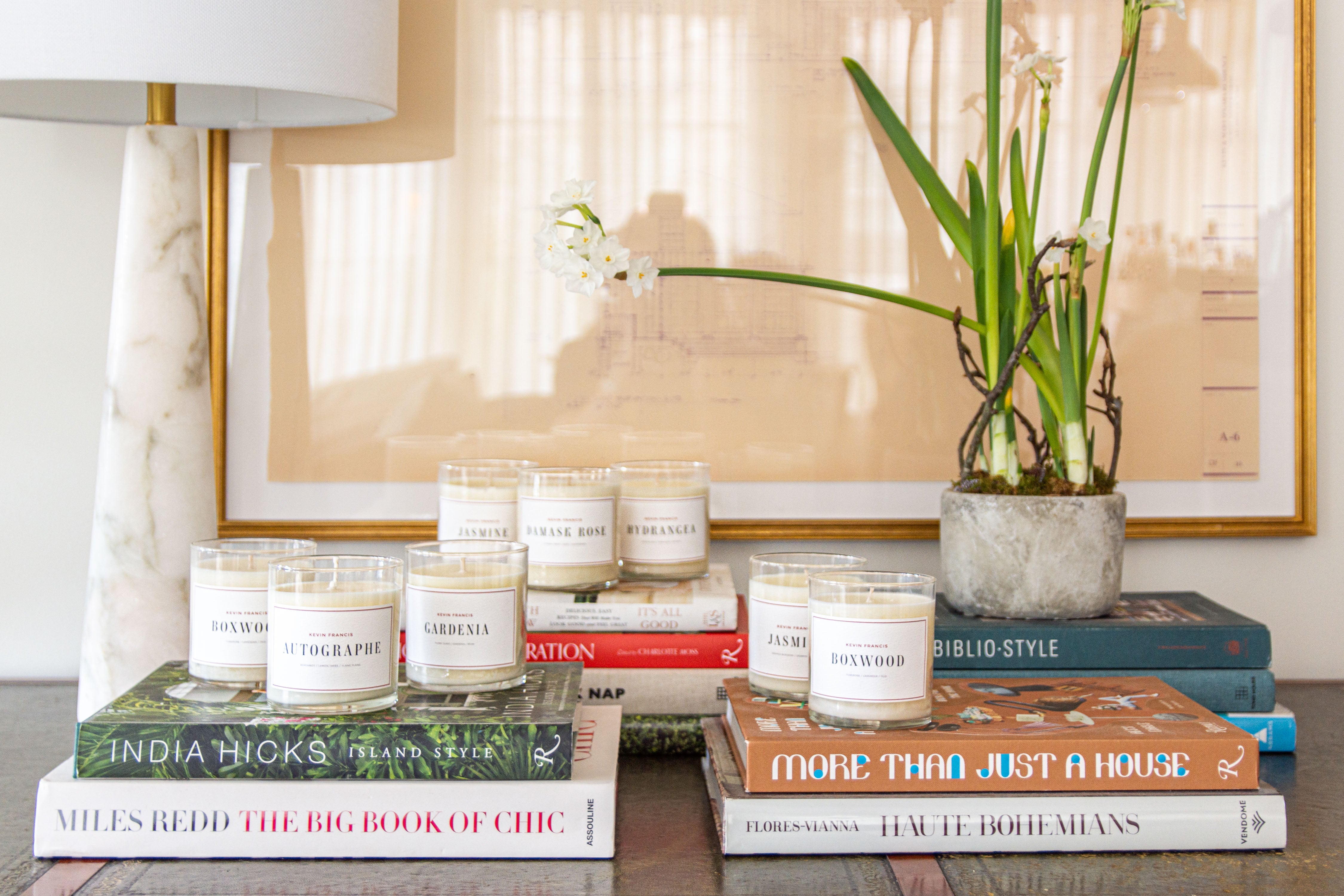Maximizing Space in Your Custom Home: Creative Layout Ideas
When you design your own home, you get to decide how to use every inch of space just the way you like it. Do you want a big, open feeling or lots of hidden storage spots? Either way, it's all about planning the layout carefully.
This guide will show you some clever ideas and helpful hints to make the most of every square foot in your dream home."
Assessing Your Needs and Lifestyle
Before looking into specific layout ideas, take time to assess your family’s needs and lifestyle:
- Family Size: Consider the number of family members and their space requirements.
- Activities: Determine how each space will be used (e.g., cooking, entertaining, working from home).
- Future Plans: Anticipate future needs, such as growing children or aging in place.
Open Concept Living
An open concept layout can create a sense of spaciousness and connectivity within your home:
- Kitchen and Living Area: Combine the kitchen, dining, and living spaces for seamless interaction.
- Eliminate Walls: Remove unnecessary walls to open up sightlines and enhance natural light.
Functional Zones
Create distinct zones within your home to accommodate various activities while maintaining flow:
- Work from Home Space: Designate a dedicated home office or flexible workspace with adequate lighting and storage.
- Play Area: Allocate a designated play area for children that can evolve as they grow.
- Utility Rooms: Integrate practical spaces like laundry rooms or mudrooms that streamline daily tasks.
Utilizing Vertical Space
Maximize storage and functionality by utilizing vertical space effectively:
- Floor-to-Ceiling Cabinets: Install cabinets that extend all the way to the ceiling in kitchens and bathrooms for additional storage.
- Wall-Mounted Shelving: Use wall-mounted shelves in living areas and bedrooms to display decor and store books or personal items.
- Loft or Mezzanine: Consider incorporating a loft or mezzanine level for additional living or storage space, ideal for guest rooms or hobbies.
Multi-Functional Furniture
Choose furniture that serves multiple purposes to optimize space:
- Convertible Sofas and Beds: Opt for sofas or beds with storage compartments or that convert into guest sleeping areas.
- Expandable Dining Tables: Use dining tables with leaves or extensions to accommodate varying numbers of guests.
- Built-In Seating: Integrate built-in benches with hidden storage in dining areas or window nooks.
Outdoor Living Areas
Extend your living space outdoors with well-designed outdoor areas:
- Covered Patios or Decks: Create covered areas that can be used for dining and relaxation year-round.
- Outdoor Kitchens: Install an outdoor kitchen or barbecue area with seating for entertaining guests.
- Landscaped Gardens: Design landscaped gardens or courtyards that blend seamlessly with indoor living spaces.
Smart Storage Solutions
Add innovative storage solutions to minimize clutter and maximize organization:
- Under-Stair Storage: Utilize the space under stairs for closets, drawers, or built-in shelving.
- Pull-Out Pantries: Install pull-out pantry shelves in kitchens for easy access to stored items.
- Hidden Storage: Incorporate hidden storage compartments in furniture or architectural features.
Energy-Efficient Design
Consider energy-efficient design principles to enhance comfort and sustainability:
- Natural Lighting: Maximize natural light through strategic window placement and skylights to reduce reliance on artificial lighting.
- Insulation and Ventilation: Ensure proper insulation and ventilation to maintain indoor comfort and reduce energy consumption.
- Energy-Efficient Appliances: Choose appliances and fixtures with high energy efficiency ratings to lower utility costs.
Working with Custom Home Builders in Columbus
When designing and building your custom home, partnering with experienced custom home builders in Columbus is essential:
- Expertise: Seek builders with a proven track record of designing and constructing custom homes that align with your vision.
- Collaboration: Work closely with builders to translate your layout ideas into practical and aesthetically pleasing designs.
- Quality Assurance: Ensure builders prioritize quality craftsmanship, attention to detail, and adherence to timelines.
Conclusion
Crafting a one-of-a-kind home that makes the most of its space requires thoughtful planning and consideration of your family's needs, daily habits, and long-term goals.
Teaming up with custom home builders in Columbus ensures your vision becomes a reality with expert guidance and skilled craftsmanship. Seize the opportunity to personalize every detail of your home and enjoy the comfort and satisfaction of living in a space tailor-made just for you.










