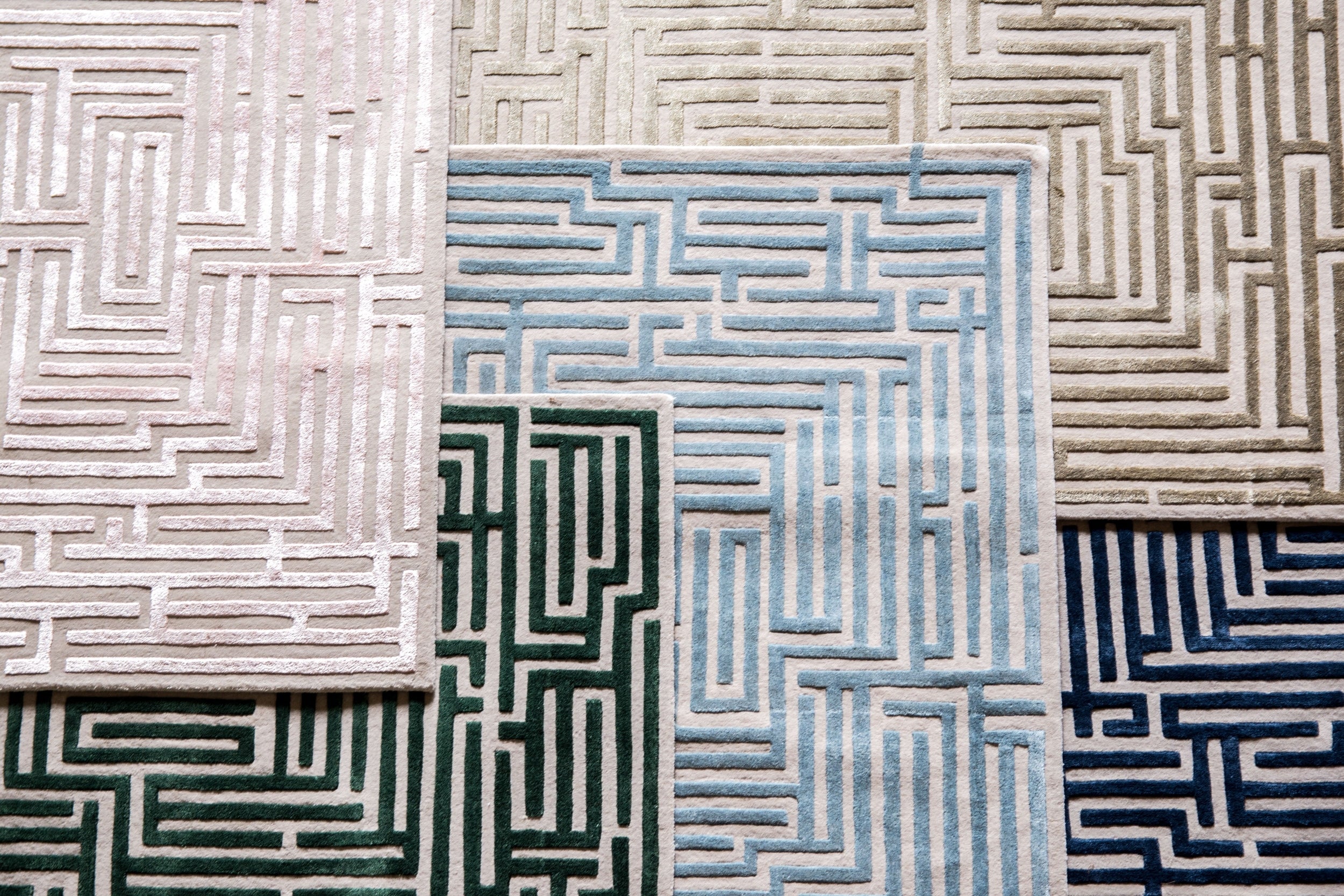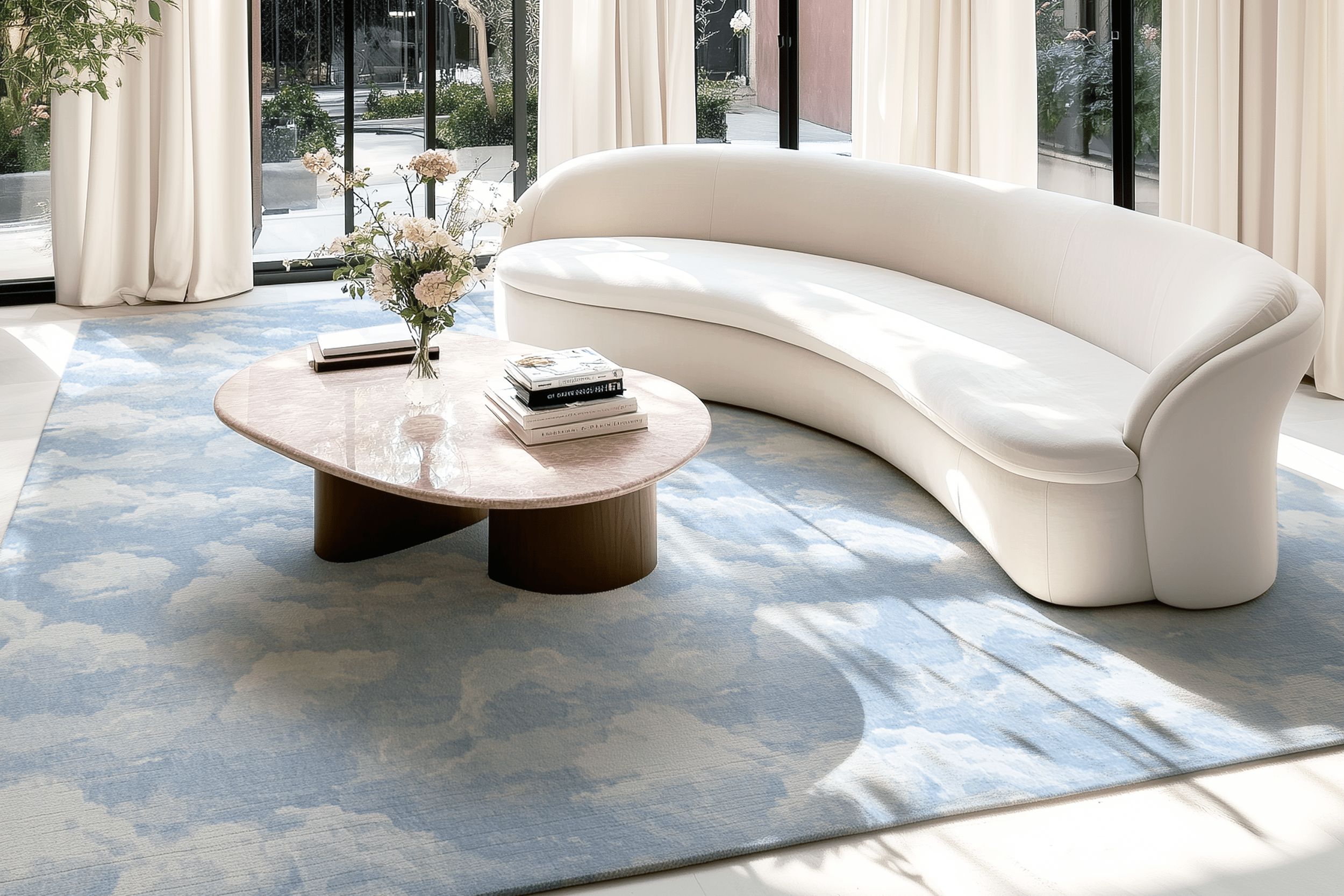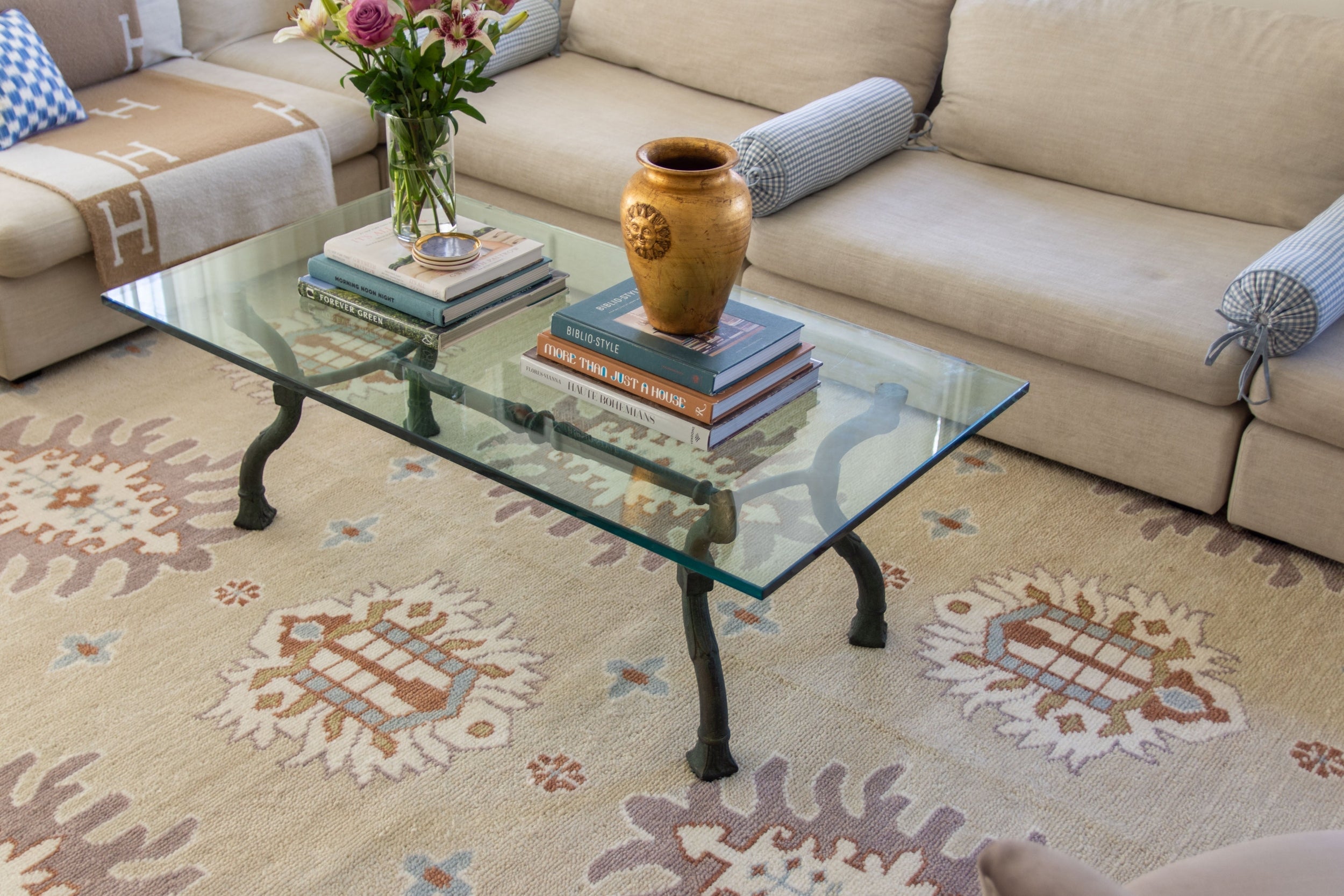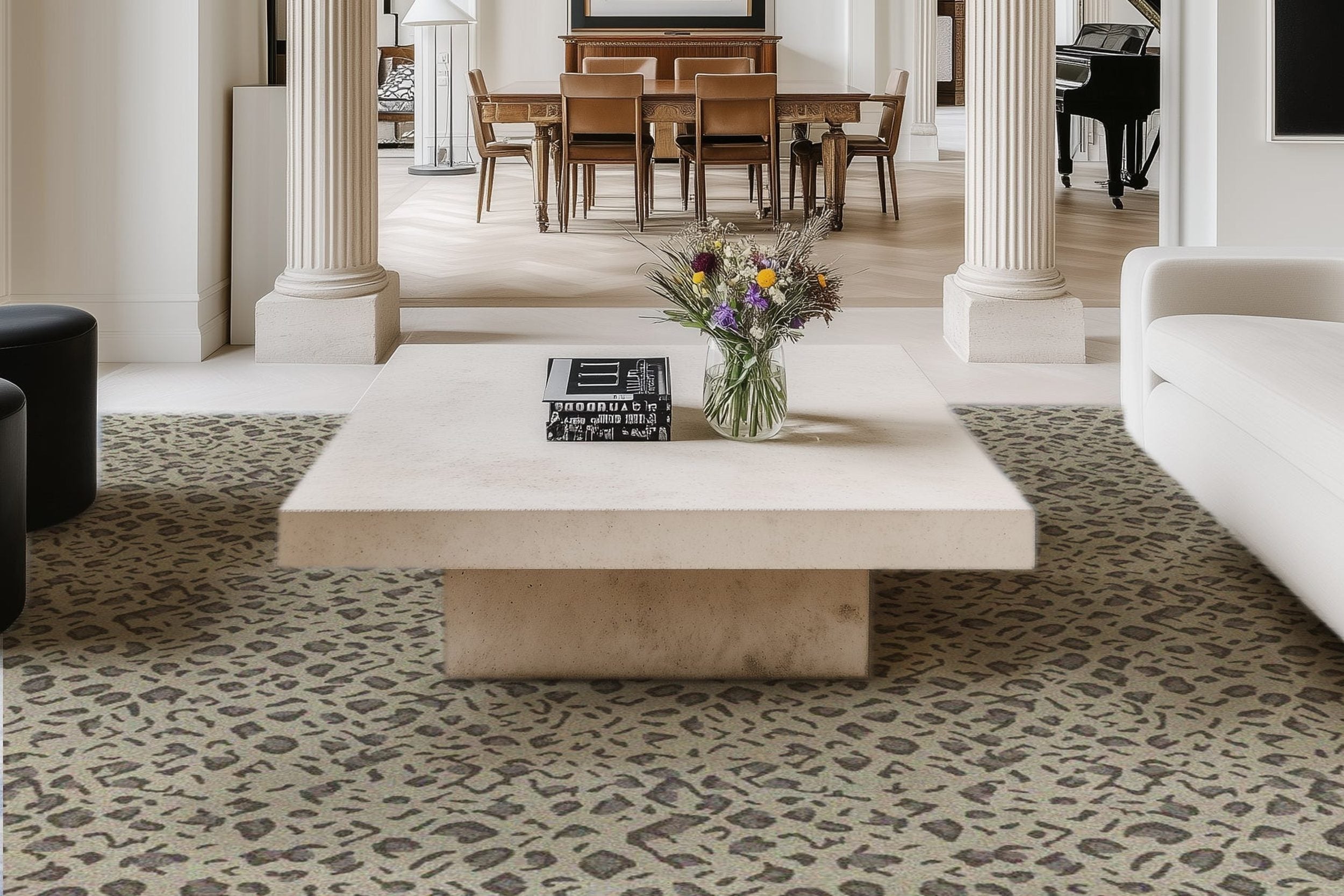Here's Why the Open Concept Floorplan is Going Out of Style
Is open concept going out of style? Are open concept homes losing their popularity? These are questions that are definitely on the minds of homeowners and design enthusiasts alike (including my clients at Kevin Francis Design). As someone deeply interested in the world of interior design and architectural trends, I've noticed a growing discussion surrounding the future of open floor plans. In this blog post, we will explore the 15 problems of open floor plans and delve into whether this once-beloved concept is still as popular as it used to be. Let's uncover the truth about open concept living and find out if it is standing the test of time...
Lack of privacy
One of the major drawbacks of open floor plans is the lack of privacy. With minimal walls and partitions, it can be challenging to find a quiet space away from others.
Noise disruption
Open concept homes often suffer from noise disruptions. Conversations, television sounds, and kitchen noises can easily travel throughout the entire space, making it difficult to concentrate or have private conversations.
Limited storage space
Open floor plans usually lack dedicated storage areas, such as closets or built-in cabinets. This can result in cluttered living spaces, as there are fewer options for concealing everyday items.
Difficulty in zoning
Open concept homes make it challenging to define specific areas for different purposes. It can be difficult to separate the kitchen from the living area or create a designated workspace within the open space. The only way to define areas is by using large area rugs to separate your furniture arrangements.
Odor diffusion
Cooking smells and other odors can quickly spread throughout an open floor plan, lingering in the living area and bedrooms. This can be particularly bothersome if you enjoy cooking fragrant dishes.
Heating and cooling challenges
Maintaining a comfortable temperature in an open concept home can be tricky. Heating and cooling systems need to work harder to regulate the temperature throughout the entire space, potentially resulting in higher energy bills.
Limited wall space
Open floor plans often have fewer walls, limiting the options for hanging artwork, shelving, or other decorative elements that require wall support.
Lack of intimacy
The absence of defined rooms and walls can lead to a lack of intimacy in open concept homes. It can be difficult to create cozy and private spaces for relaxation or intimate gatherings.
Cleaning difficulties
Cleaning an open floor plan can be time-consuming and challenging. Dust and dirt travel more easily throughout the space, requiring more frequent cleaning of surfaces.
Reduced acoustics
With fewer walls and surfaces to absorb sound, open concept homes can have poor acoustics. This can result in echoes and reverberations, making it harder to have clear conversations or enjoy music and movies.
Limited personalization
Open floor plans often have a generic layout, making it harder to personalize the space to suit individual tastes and preferences.
Lack of defined entryways
Open concept homes often lack a defined entryway, making it challenging to create a welcoming and organized space for guests to enter.
Visual clutter
Without walls to separate different areas, open concept homes can appear visually cluttered. The eye is drawn to multiple focal points at once, making it harder to create a clean and cohesive design.
Limited options for noise control
Noise control can be a challenge in open concept homes. Soundproofing measures are often less effective due to the lack of walls and barriers to absorb or block noise. If you are struggling to contain noise in your floorplan, I would recommend curtains and thick tufted wool rugs.
Trend fatigue
After decades of popularity, some homeowners may simply be fatigued by the ubiquity of open floor plans. They may be seeking a change and opting for more traditional or defined spaces.
 (via Jefferson Residence by Kevin Francis Design)
(via Jefferson Residence by Kevin Francis Design)In conclusion, the question remains: is open concept going out of style? While open floor plans have had a long-standing reign in the world of home design, it seems that the tides are shifting. Homeowners are increasingly recognizing the challenges and drawbacks that come with this layout. The lack of privacy, noise disruptions, limited storage space, and difficulties in zoning are just a few of the issues that have led some to reconsider the open concept trend. However, it's important to note that personal preferences and lifestyle choices play a significant role in determining the ideal home layout.
While open concept homes may be losing some of their allure, they still have their dedicated fans. Ultimately, the decision between an open concept and a more traditional floor plan should be based on individual needs and preferences, and your lifestyle at home. So, whether you embrace the openness or opt for a more defined space, what matters most is creating a home that truly reflects your unique style and caters to your daily living requirements. And if you need help determining the best layout for your home in Atlanta, consider hiring an interior designer like Kevin Francis Design to get the best contemporary decorating help!
Browse by Category

Design Projects
Explore interiors from client work and personal renovations — layered, livable, and always in progress.
read more →
Collaborations
From product launches to styled spaces, discover the brand stories I’ve helped bring to life.
read more →
The Notebook
A growing archive of iconic designers, inspiring artists, and unforgettable design moments.
read more →
Travel by Design
Wander with a designer’s eye — from charming hotels and city guides to visual inspiration abroad.
read more →





