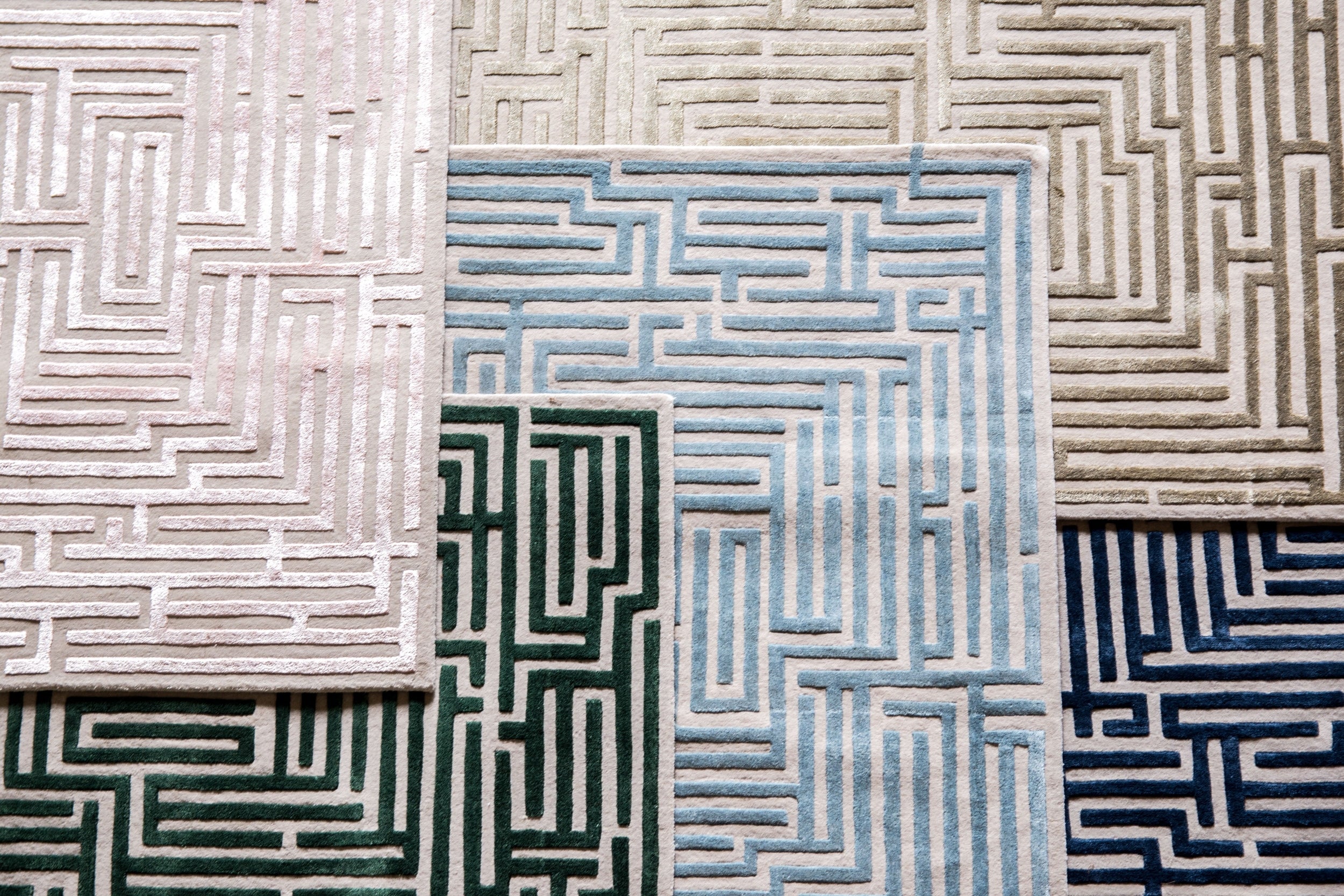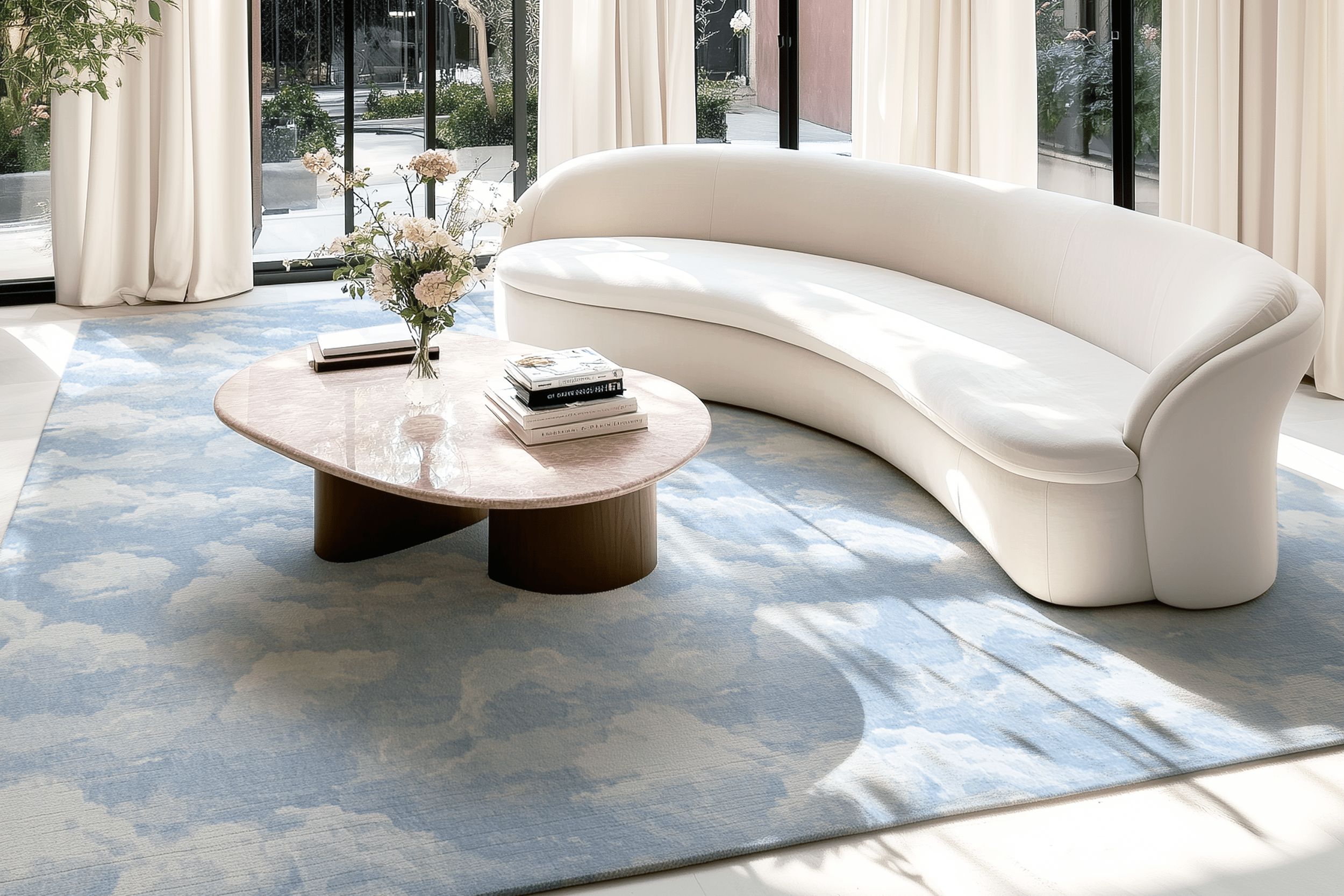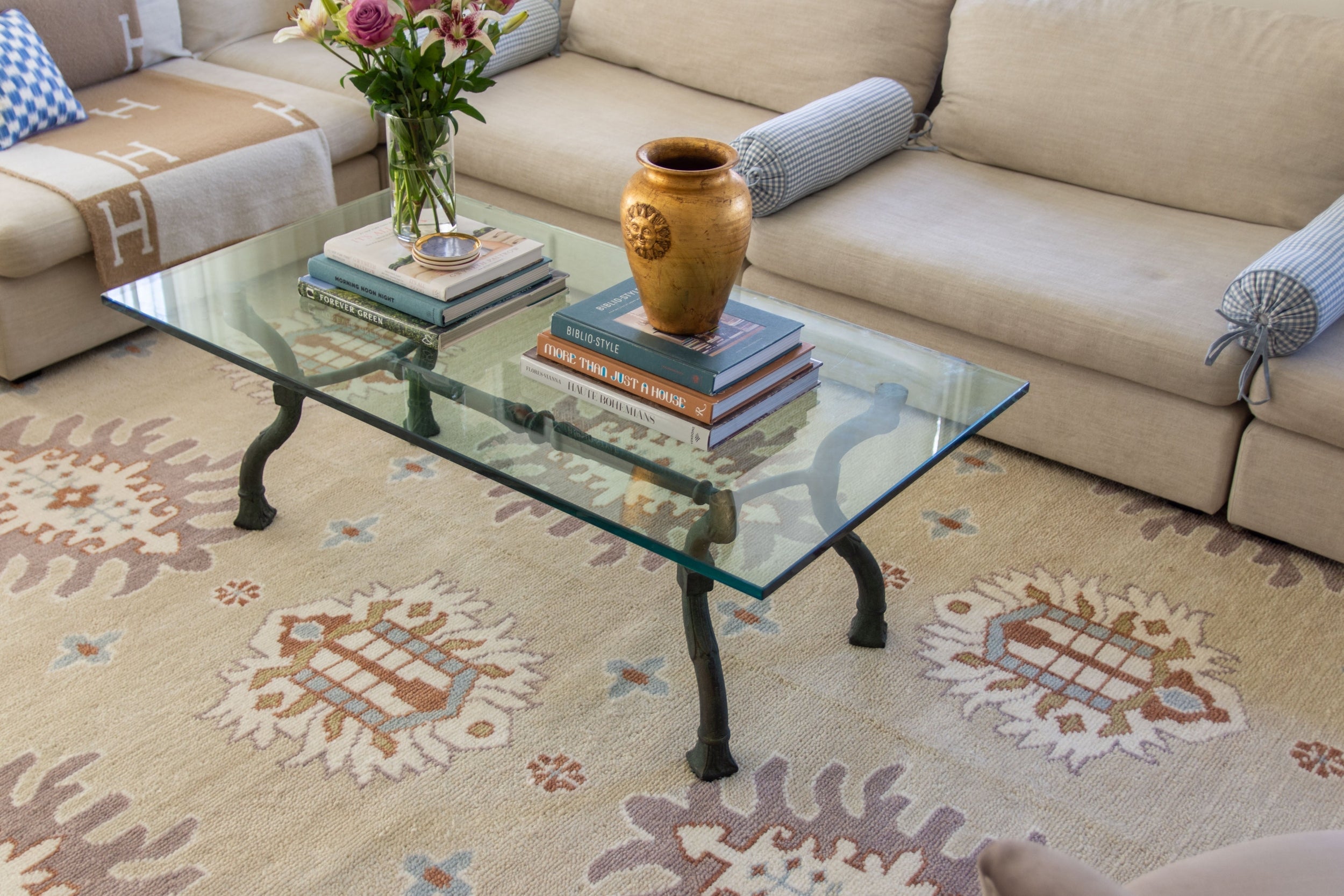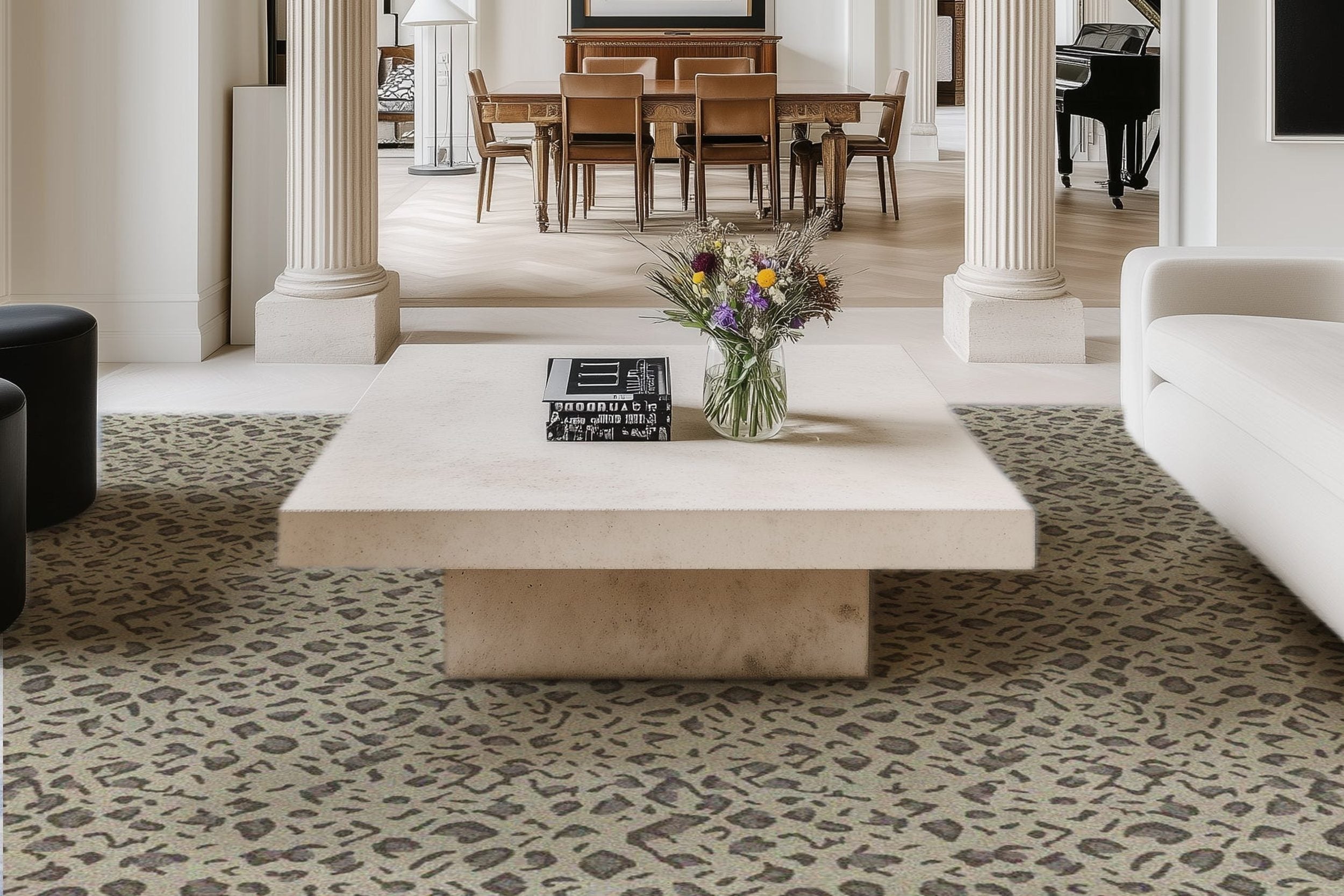How to Install a Curbless Shower Pan in Bathrooms

In modernly furnished and arranged wet rooms, the use of curbless shower pans is becoming more and more common. This is a functional and minimalist solution that combines aesthetics and practicality. The lack of a threshold not only looks very good, but also makes cleaning the wet room easier. It is also an ideal solution for people with limited mobility and for the elderly. However, what should be remembered when installing a curbless shower pan and how should the entire installation be carried out?
- Curbless shower pan - how should the correct installation be done?
-
Shower tray timber floor installation
-
What does installing a shower tray on a concrete floor involve?
Curbless shower pan - how should the correct installation be done?
Nowadays, installing a curbless shower pan is not difficult and complicated, because the kits available in the market are equipped with all the necessary accessories and assembly instructions. Thanks to this, the curbless shower system can be installed with the help of a specialist or independently.
When installing curbless showers, remember to be precise and accurate. It is important to ensure watertightness and choose the right installation method depending on the type of floor on which the shower pan is installed.
One of the first tips is to maintain an appropriate slope of the substrate—preferably 1-2%. The surface on which the shower pan is to be installed must be dry, stable and level. It is also important to use a waterproofing membrane so that water does not leak through the shower floor and bathroom floor.
The installation of the linear drain is also important. It should be located at the lowest point in the floor to allow for gravity drainage of water to the sewage system.
Shower tray timber floor installation
To achieve a sleek and modern look of the shower area, it is important to remember to properly install curbless shower on timber floor. What are the basic rules in timber floor installation instructions?
First, you need to decide where the shower tray will be. Then, you need to cut out the floorboards in this place. This can be any place. If you want, you can decide to install a corner shower.
If necessary, selected shower tray models can be cut. In the place where the shower tray will be installed, you must also mark the area where the siphon will be installed.
The choice of shower tray should depend on the thickness of the floorboards, so that the shower tray and drain do not protrude above the floor.
Then, position the shower tray in such a way that the siphon can be connected to the pipeline. After connecting, make sure that the shower tray is at the right angle and that the water can flow freely into the drain.
The shower base can be made of marine plywood so that its upper edge rests on the edge of the wooden beams.
After levelling, simply apply tile adhesive to the wooden base, attach the siphon and seal the drain area with a screw and silicone. Finally, seal the edges between the shower base, floor, and wall.
What does installing a shower tray on a concrete floor involve?
The shower tray can also be cut to the required length when installed on a concrete floor. If you plan to place the shower tray on an existing concrete floor, you can only make a hole in the concrete for the siphon and pipes. However, if you do not want to raise the floor level, you must make a hole with a hammer drill in the entire area designated for the shower tray. The base for the shower tray can be made of existing concrete. If it is not high enough, you can use additional cement. If the surface under the shower tray is uneven, it should be levelled with a levelling mass. After installation, remember about waterproofing.
The installation of a shower tray on wooden and concrete floors does not differ significantly, but some details will greatly affect the precision and accuracy. A properly installed shower tray will provide functional usable space in your wet room.
Browse by Category

Design Projects
Explore interiors from client work and personal renovations — layered, livable, and always in progress.
read more →
Collaborations
From product launches to styled spaces, discover the brand stories I’ve helped bring to life.
read more →
The Notebook
A growing archive of iconic designers, inspiring artists, and unforgettable design moments.
read more →
Travel by Design
Wander with a designer’s eye — from charming hotels and city guides to visual inspiration abroad.
read more →




