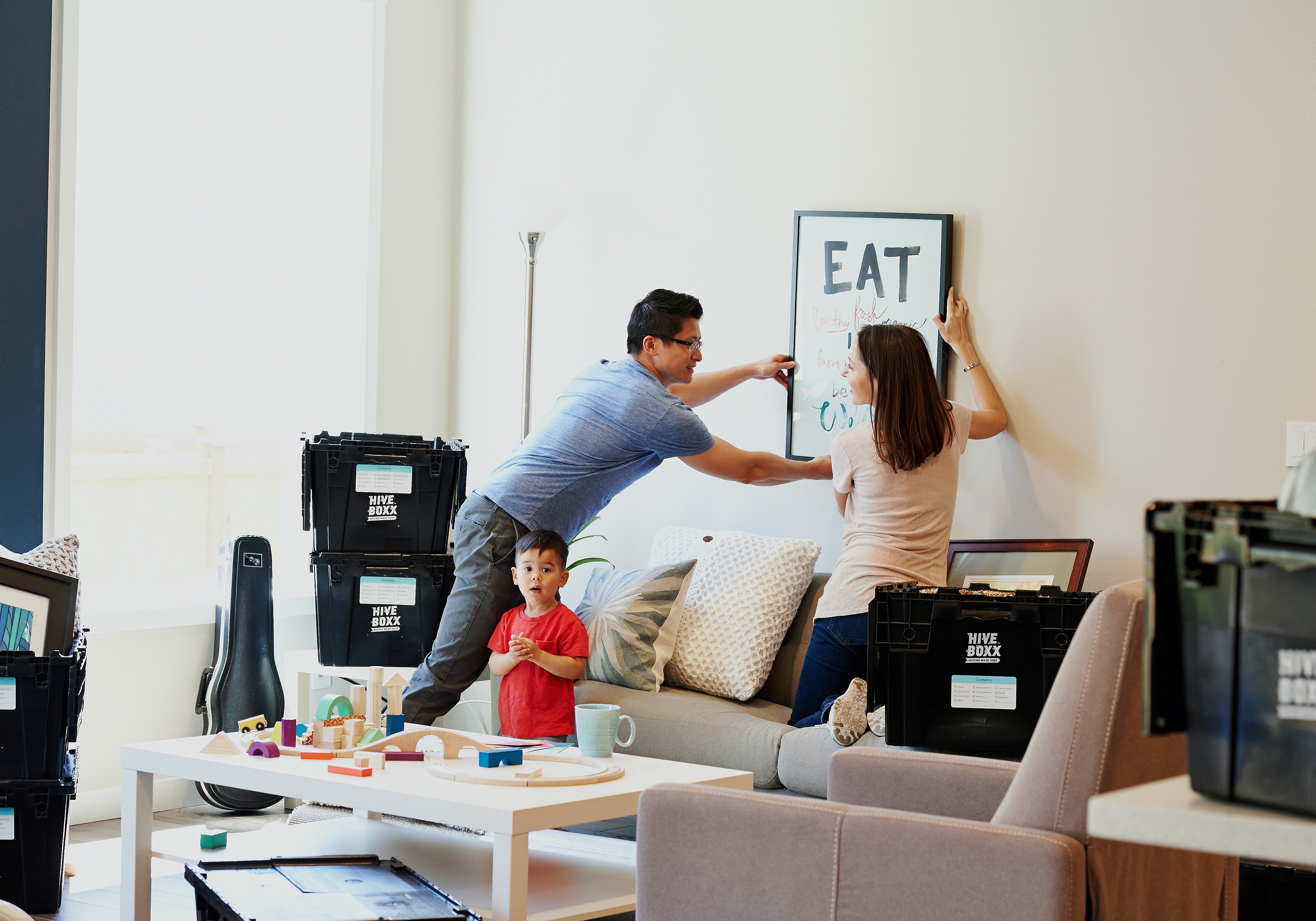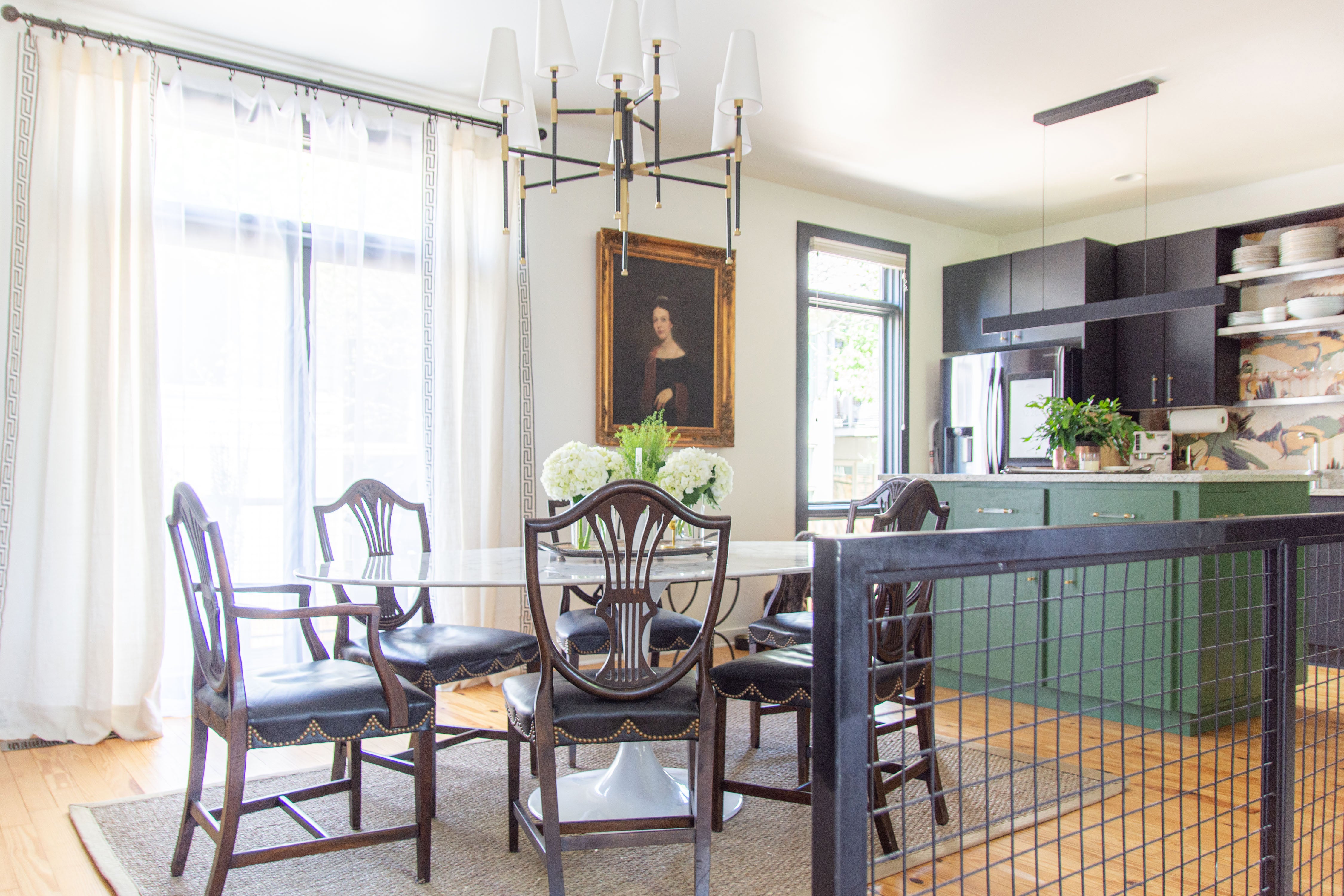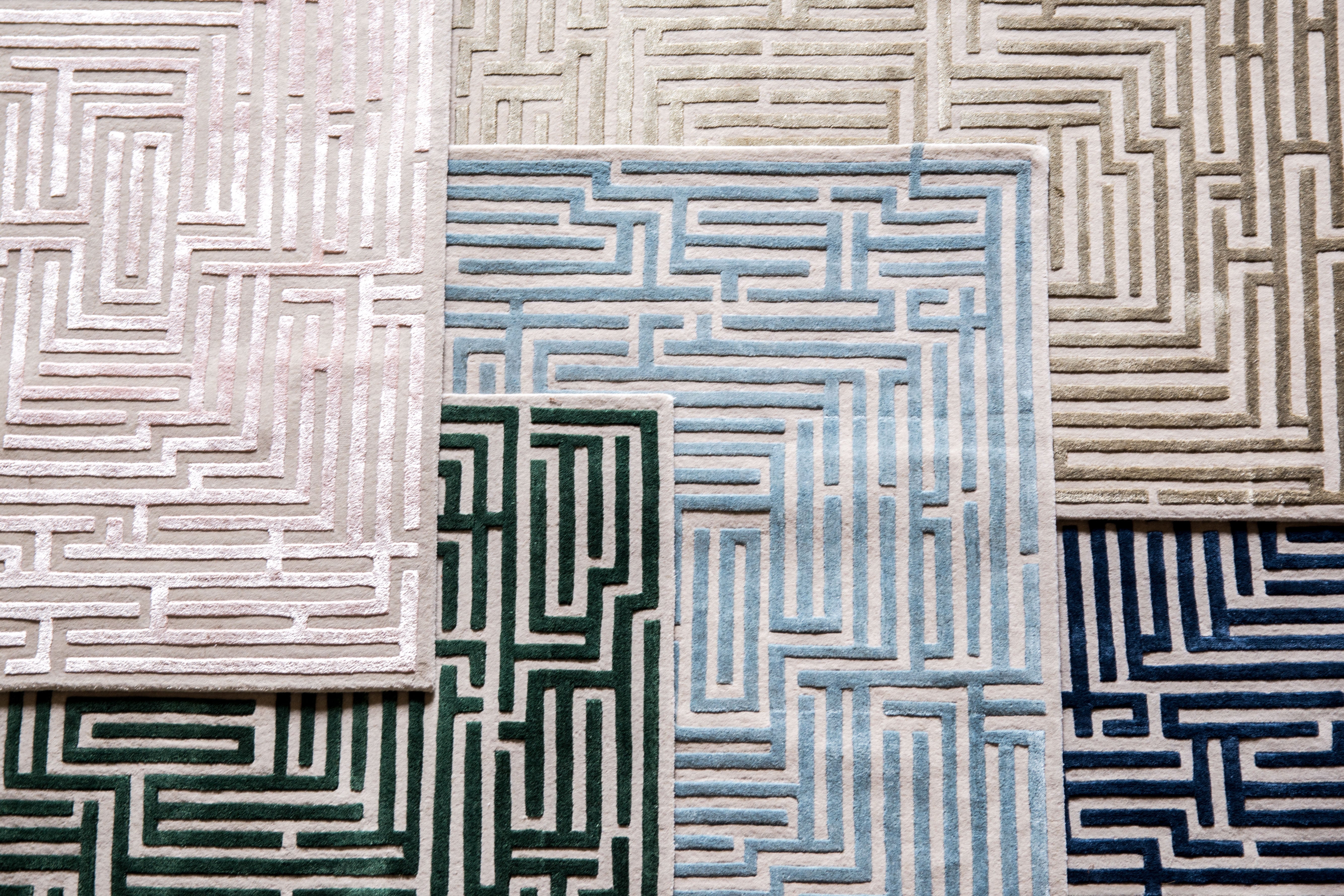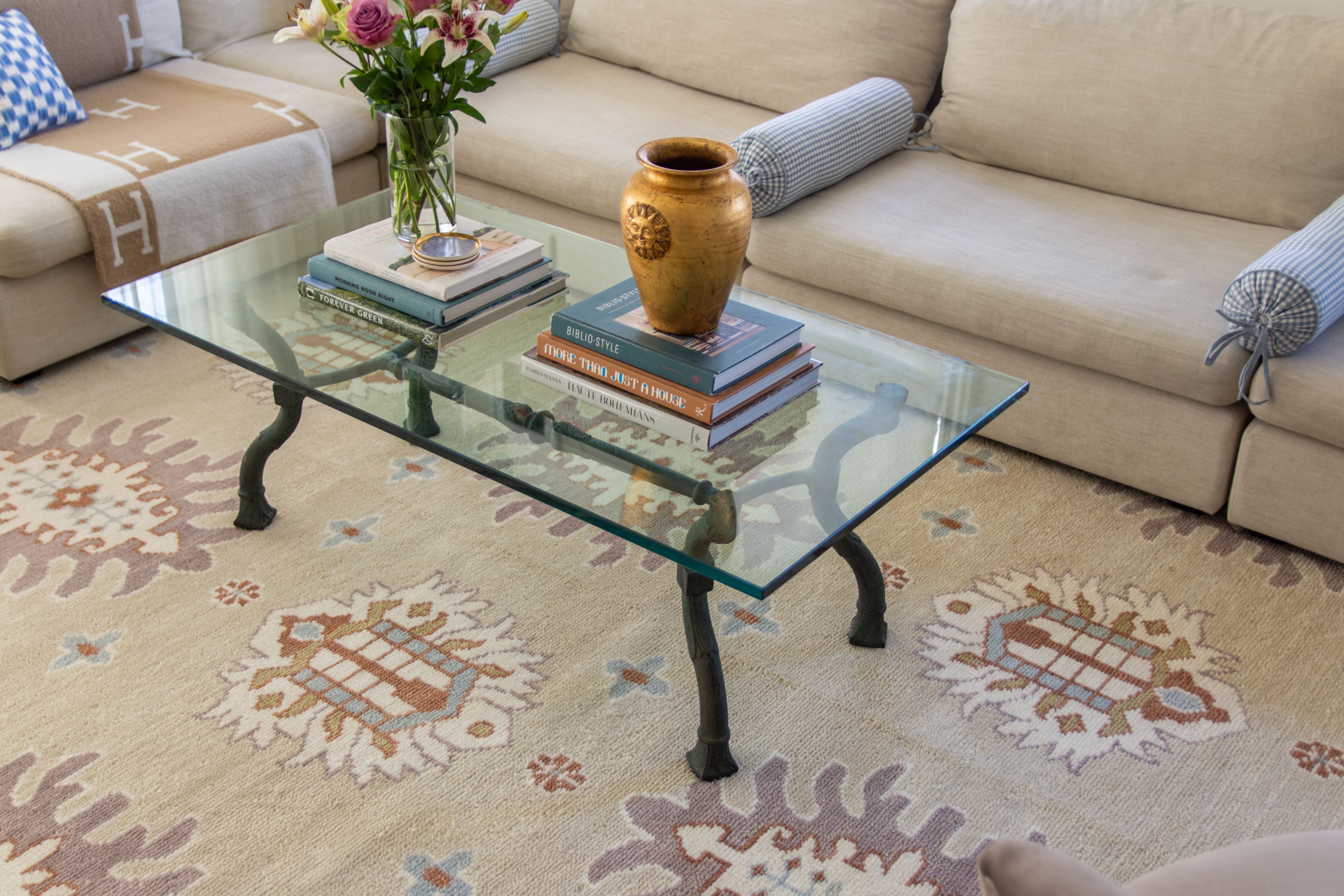4 Common Restaurant Design Mistakes
Restaurant design isn't just about aesthetics. It involves creating immersive dining experiences that upgrade your restaurant's profitability and appeal. Errors in your restaurant design can compromise efficiency and result in more overheads for the owner. Understanding the common design mishaps and avoiding them can lead to clients regarding your establishment as welcoming, customer-friendly, and convenient. Outlined below are four common restaurant design mistakes.
Inefficient floor plans
Restaurants often leave little room for work areas or have crowded dining tables in the name of maximizing profits. If traffic is congested, table turnovers and service slows down. Customers may feel uncomfortable and cramped, and this experience might cause them not to come back. While you may want to increase sales, it isn’t wise to compromise seating configuration and comfort. A restaurant floor plan lays out where everything in your establishment should go in detail. While every restaurant has distinct physical features, a thoughtful floor plan:
- Ensures efficient space use and seating
- Provides easy access to essential equipment
- Accommodates traffic flow pathways for customers and staff
- Facilitates supply deliveries
Crafting the right floor plan and utilizing space for optimal efficiency offers an outstanding ambiance for your restaurant. Whether you're remodeling or starting a new establishment, design experts such as i5design.com can help create an accurate floor plan that maximizes efficiency and increases the possibility of running a successful business.
Poor ventilation planning
Inadequate ventilation, especially in your restaurant kitchen, results in fatigue, discomfort, and low productivity among the kitchen team. It can result in higher bacteria and mold levels, contaminating and spoiling food quickly. Ventilation systems are meant to maintain a safe, comfortable environment. Poor ventilation planning negatively impacts your restaurant’s air quality.
Also, running a commercial kitchen without proper ventilation can have severe legal consequences. Adequate ventilation protects the kitchen staff, eliminates hazardous pollutants, and lowers the risk of fire hazards and respiratory concerns. A standard ventilation system for a commercial kitchen should have the following:
- Hoods
- Ductwork
- Fans
- Make-up air units
- Filters
Poor lighting
Poorly lit restaurants greatly impact your customers' experiences. While lighting can make your establishment look stylish, making it too dim or extra bright may result in discomfort and poor dining experiences. To enhance your restaurant's design with lighting, consider:
- Preventing glare: Avoiding glare in your restaurant is key to ensuring customer comfort. Even light distribution ensures bright lamps aren't directly visible. Place reflective surfaces where they won't send light beams toward your guests
- Keeping the kitchen area bright: Ensure the kitchen area, including doors outside this area and garbage cans, is well-lit to reduce the risk of trips and falls
- Using different lighting fixtures: After laying your lighting level foundation, use accent lighting to highlight parts of the restaurant. You can also spotlight the open kitchen area, art pieces, or menu board
- Outdoor lighting: Keeping the restaurant's exterior well-illuminated leaves a good impression on guests and attracts potential customers passing by
Omitting directional signage
Without directional signage, customers have difficulties finding their way around your restaurant, which can put them off as it's unwelcoming. Signage makes it easier for guests to navigate your establishment. It tells them where the bathrooms and exits are and the directions to walk in and out of any area. Ensuring sufficient, clear directional signage helps make your customers feel at ease.
Endnote
Restaurant design mishaps can negatively impact operation efficiency and customer experience. Consider avoiding these mistakes when designing your restaurant.










