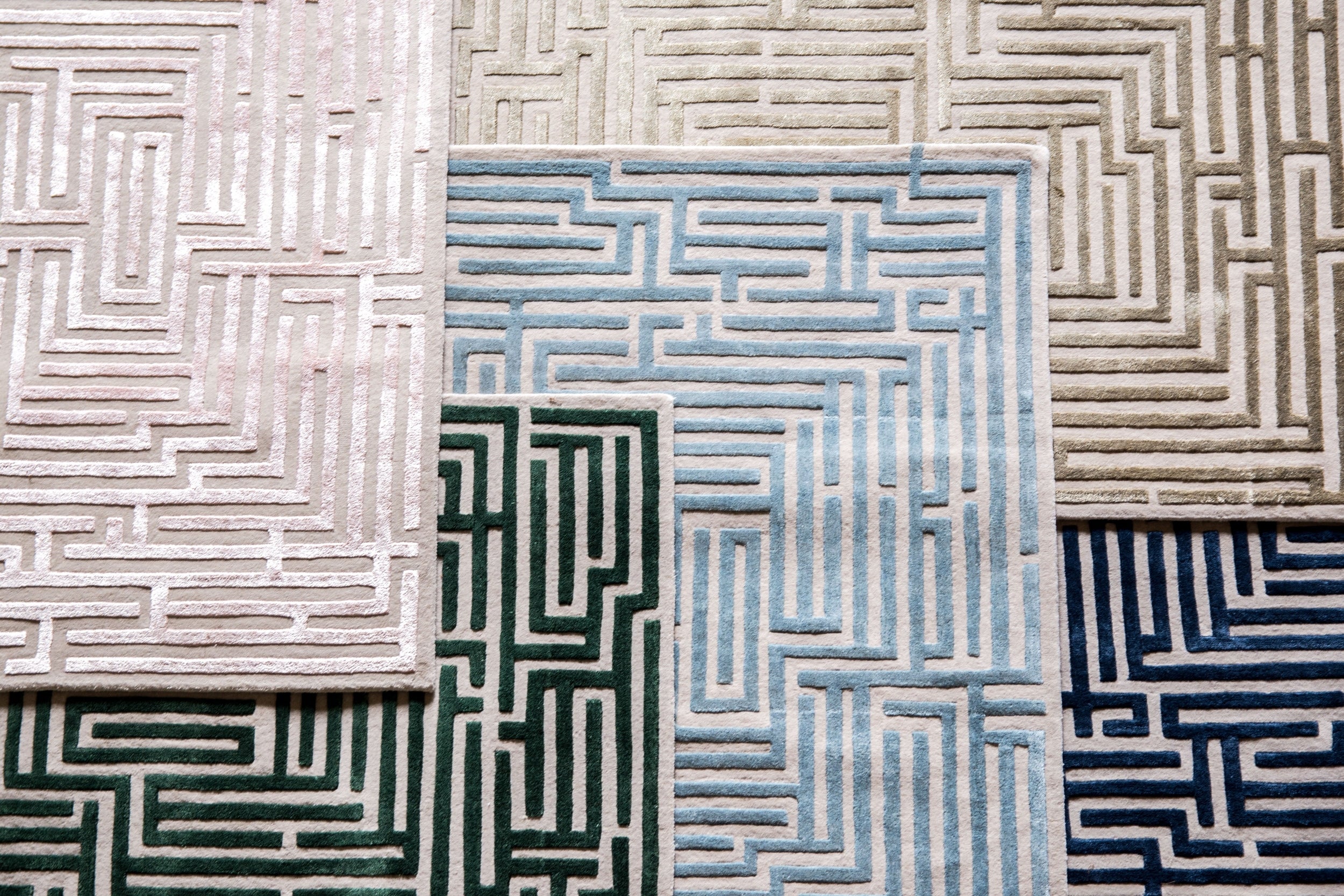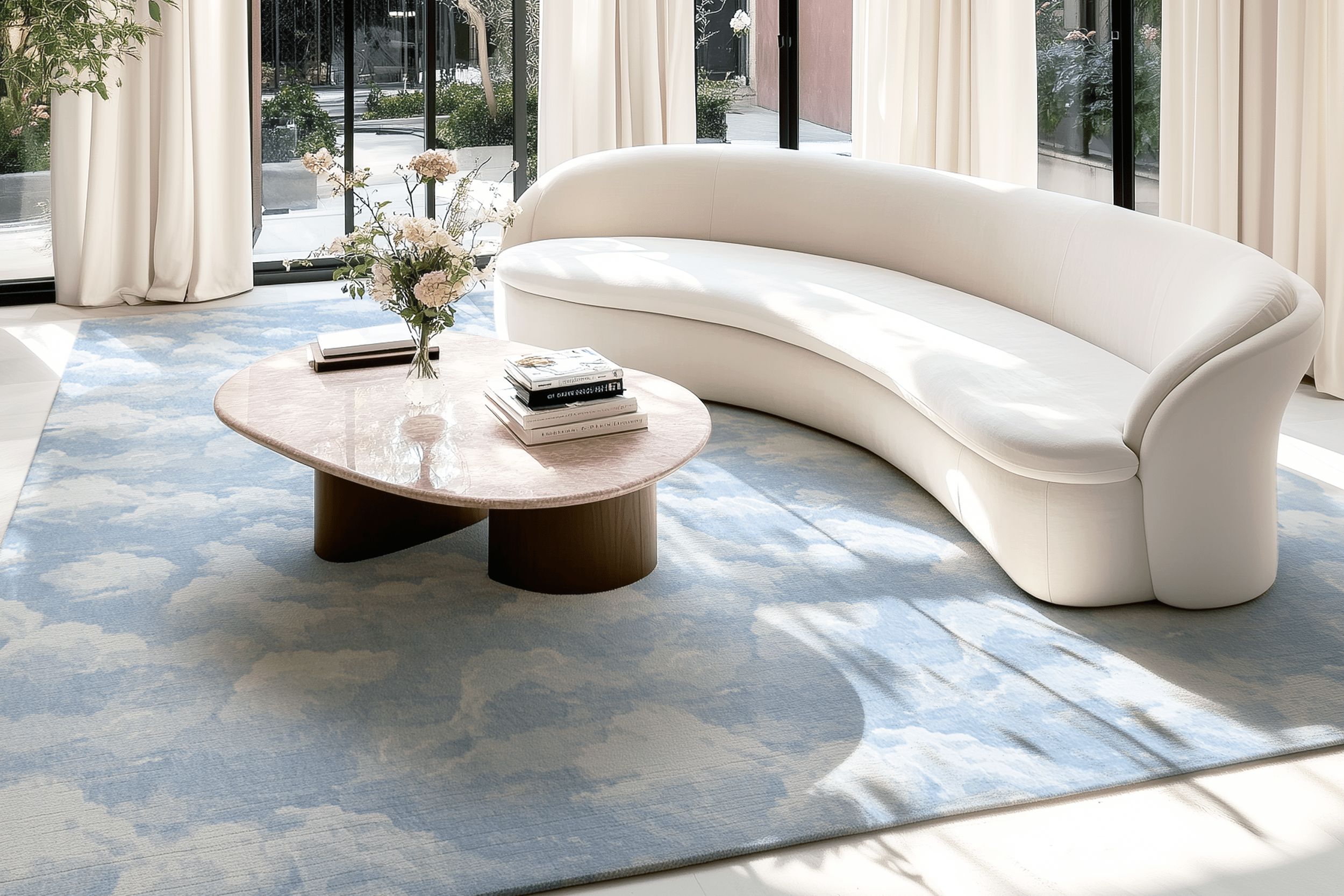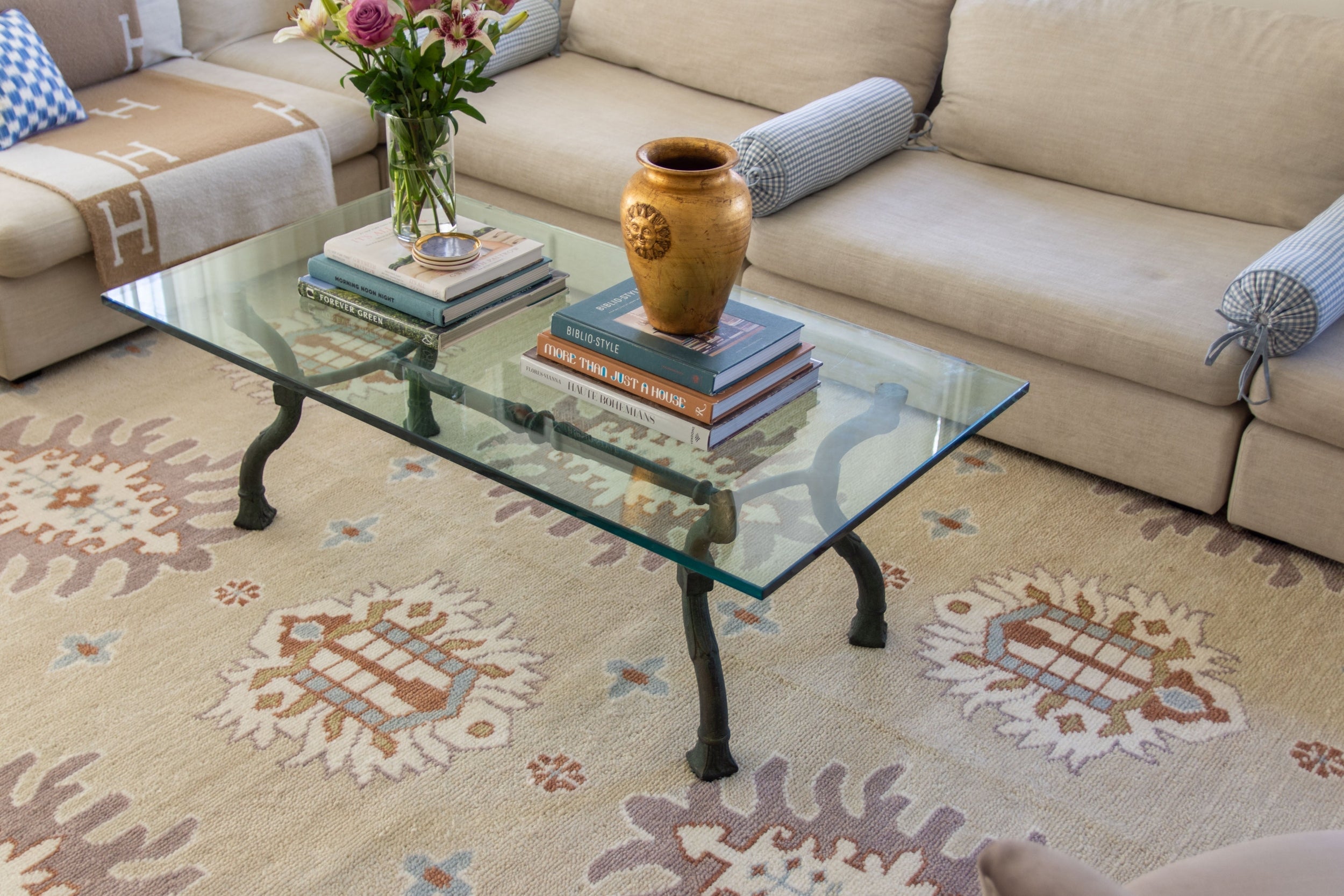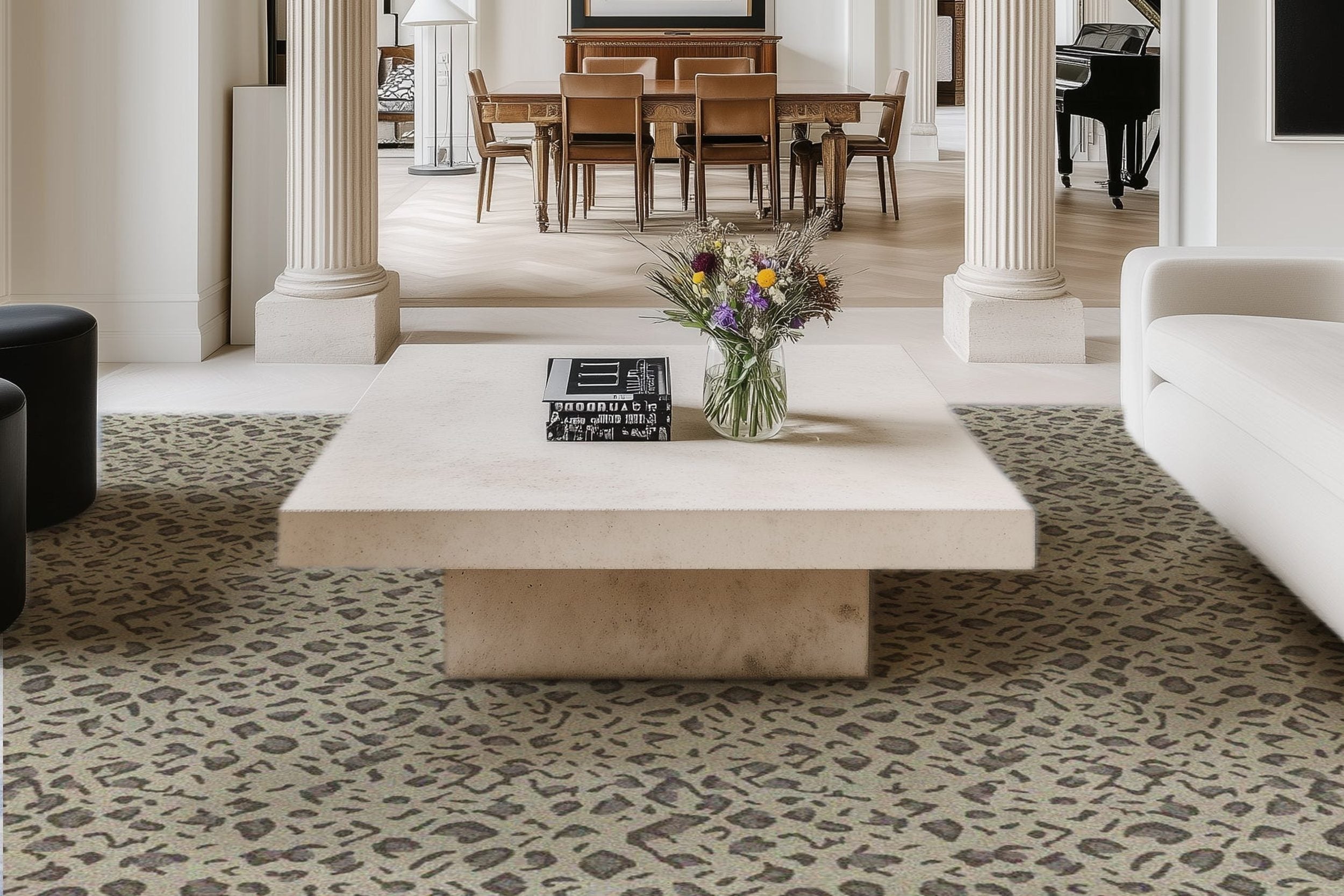3 Ways to Elevate Interior Design Through Functionality

The great purpose of interior design has always been to walk hand in hand with form and function. Over the last two decades, in particular, home interiors have become smart, modular, transformable, and one with nature.
Every year, certain design trends come and go. This largely has to be a stylistic approach. In other words, the form may change but the function remains. Some design trends have become obsolete since 2023, as shared by the Architectural Digest. These include all-white interiors, color-coordinated decor, and open floor plans.
Fret not, some or all of these may return sooner than later. As function is the only constant in a constantly evolving world of interior design, this article will focus on that. Read on to learn about three ways home aesthetics can be taken to the next level using functionality.
A Solid Plumbing System
The plumbing framework comprises the first crucial functional aspect of the interior design of a home. This includes a network of pipes and fixtures that make up the water supply system. In case of any faults in design, simply picture what the scenario would be.
Leaking taps and faucets, clogged drains, and whatnot would be all over the place. To install these components, the design and layout of the space are of prime importance. Plumbing products like taps, showers, flush systems, etc., enhance the usability and aesthetic appeal of their relevant spaces.
These benefits amplify when the plumbing company deeply values sustainability. PRIER Products states that plumbing fixtures meeting the standards of the American Society for Sanitary Engineers are high-quality. This is especially so since the organization lays down detailed guidelines to prevent unsanitary design.
Here are some ways plumbing in interior design is not just amping up the functionality factor but also the visual appeal of spaces.
- Smart toilets equipped with sensory faucets prevent the easy spread of bacteria and other germs.
- Exposed pipelines are painted in the same tone as the wall to avoid leakage and visual disruptions.
- Floating sinks gain predominance for easy maintenance, sleek appearance, and under-the-sink storage.
- Dual flush toilets may use less water, especially when only liquid waste must be removed.
- Smart bathtubs are elevating even our most intimate experiences with features like water temperature control, hydrotherapy, mood lighting, and integrated entertainment systems.
Superior Electrical Design
Electricity was unheard of at the time; not anymore. It’s become an integral part of modern-day buildings, including homes. Before we dive into this, it is important to clarify that interior designers do their best to make the most of natural lighting. How? The following are some examples.
- Oversized doors and windows in French or casement style are used to invite more sunlight and breeze.
- Reflective surfaces like mirrors help play with perspective and bounce the light around the room.
- Neutral or pastel tones are used throughout the space, like white or cream, that reflect light instead of absorbing it.
- Furniture placement is strategic so that nothing bulky blocks the windows.
- Open floor house plans are incorporated to maximize the light available in a space (yes, despite the changing trends!).
Even so, electricity is crucial for the evening and night hours. Plus, other appliances and equipment depend upon their electricity source to run. If the interior design floor plan is inefficient, the problem may be more serious than the appliances not working.
Did you know that on average, 51,000 home fires occur every year? Such fires can lead to at least 500 deaths and over 1,200 injury cases. Its typical hazards or scares are improper grounding, overloaded outlets, exposed electrical wires, and incorrect use of extension cords. Some people are surprised to know that their home’s inefficient interior design is partly responsible for electrical hazard risks.
Planning an interior space is all about looking beyond wall shades and furniture texture. Any practical interior design would focus on a superior electrical framework in the following ways -
- When the layout is decided, care must be taken to leave room for electrical outlets at key locations. An adequate number of outlets must be provided to prevent overload issues. Easily accessible outlets in each room are a must.
- The light factor (sans natural lighting) also requires strategic placement. Consider how accent lights, overhead lights, string lights, etc., can enhance visibility. Residents will rely less on extension cords and other temporary solutions.
- Tangled and disorganized cables are more than just visual clutter. Besides being an electrical hazard waiting to happen, they can lead to trip-and-fall accidents. Dealing with this requires using floor grommets, concealers, or cable trays.
Smart Storage Solutions
Sister Parish, the notable American interior designer of the 20th century once remarked that the secret behind any attractive room should be a very good reason. What she was essentially pointing at is the importance of function with form.
That means interior designers cannot just specialize in aesthetic placement of furniture and eye-pleasing color palettes. This is especially true in the case of storage solutions. Any space will only look as beautiful as it is clutter-free. Sometimes, modest homes score higher in terms of aesthetics simply because there are no unwanted items lying around.
How is that possible? When every object has its designated place and every place can be assigned particular objects. There is a great need to incorporate smart or multipurpose storage solutions. Let’s look at ways to make this happen seamlessly:
- Ideally, all pieces of furniture in the house must serve multiple uses. For example - a couch that can also convert into a bed. A second example would be a floating bookshelf that also serves as an effective room divider.
- Vertical space must be utilized, not just the horizontal areas. This may be done by installing cabinets and shelves to free up space on the floor. Moreover, items like folding chairs, fold-down tables, etc., can be hung on the wall.
- A sought-after decluttered look is possible with closed storage. For instance - the space under the bed can be converted into closed storage to maximize space and hide messes.
- It’s best to replace clunky furniture with savvy ones. A case in point would be a media console that is replaced with a storage-friendly sideboard. It may be used to store vintage chinaware or children’s Legos.
Before departing, a final word of encouragement would be to always use function as the skeleton upon which the form is masterfully draped. The industrial sector of interior design has come a long way and continues to grow at the rate of 5.45% between 2024 and 2032.
Its growth is essentially driven by a surge in demand for aesthetic and functional living spaces. This article showed how the latter is only possible when three crucial areas are taken care of.
Browse by Category

Design Projects
Explore interiors from client work and personal renovations — layered, livable, and always in progress.
read more →
Collaborations
From product launches to styled spaces, discover the brand stories I’ve helped bring to life.
read more →
The Notebook
A growing archive of iconic designers, inspiring artists, and unforgettable design moments.
read more →
Travel by Design
Wander with a designer’s eye — from charming hotels and city guides to visual inspiration abroad.
read more →




