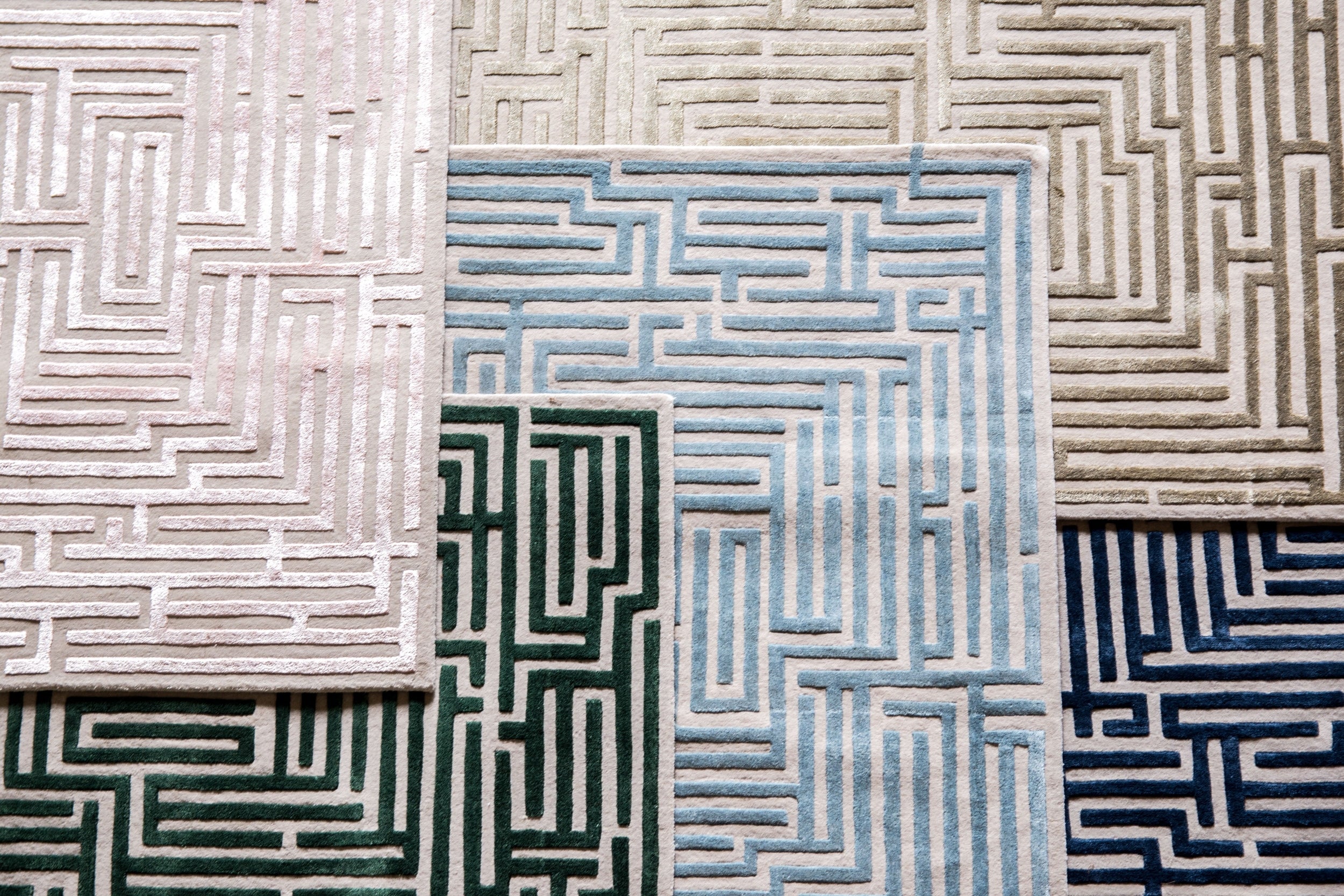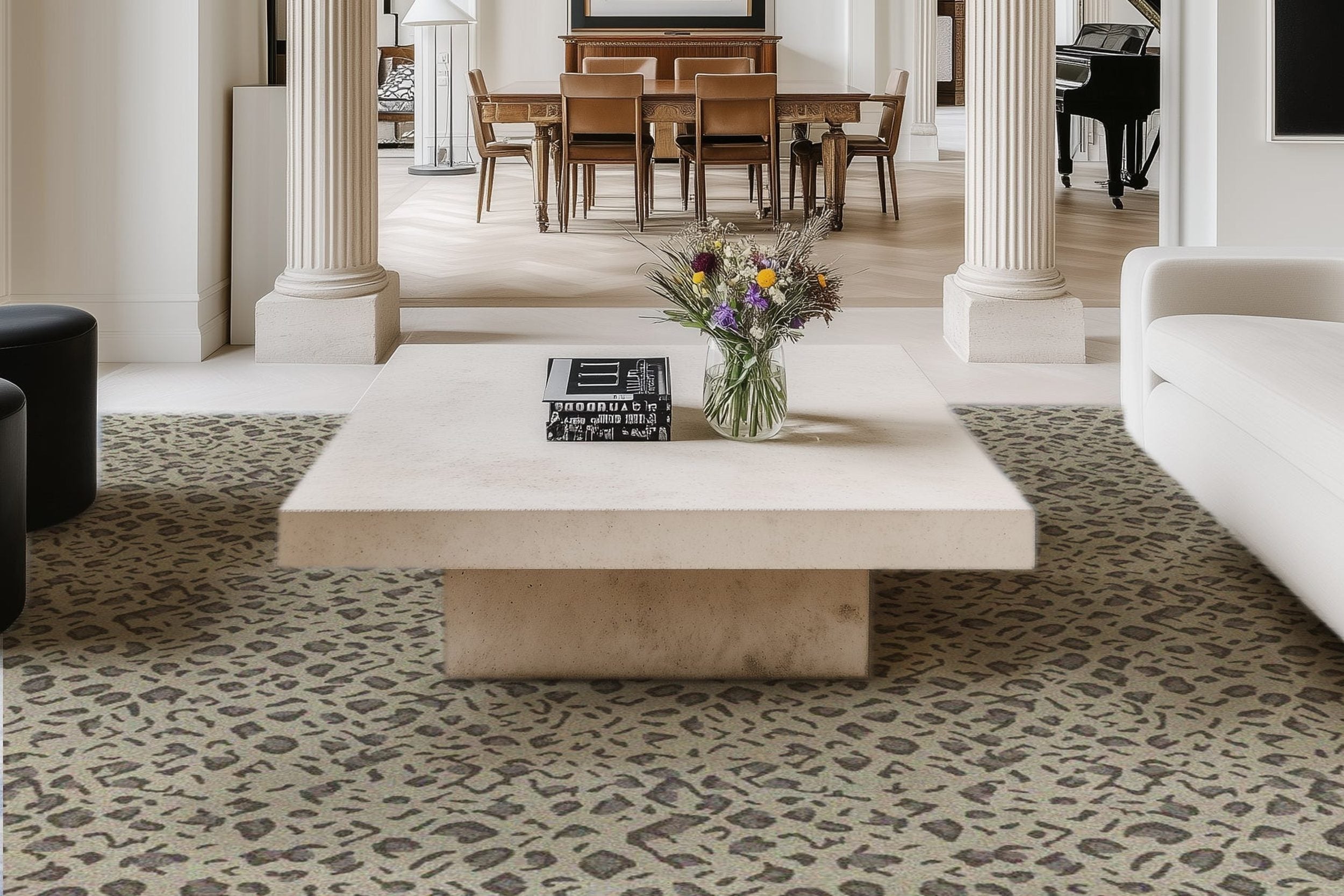Why Steel Beams Are Essential for Safe Home Extensions

In the UK, safe and modern home extensions will incorporate steel beams by 2025. For modern homeowners to have a variety of choices regarding layout and design, steel beams are fundamental for compliance with industry-specific structural accuracy, construction guidelines, and fire safety mitigation.
This article explains the importance of steel beams in providing safe home extensions. It specifically highlights structural advantages, regulatory context, protective measures against fire, and relevant installation details.
Structural Strength and Stability
Steel Beam construction is a common practice in the United Kingdom due to its unique characteristics. Their unparalleled strength-to-weight ratio enables them to lift substantial weight across long distances without fitting bulky vertical supports. The latter becomes useful in supporting cross-partition walls in open-plan living spaces, which feature large windows and doorways. Unlike supports made of timber or stone, steel beams facilitate free-flowing and spacious interiors, while also carrying load-bearing walls.
Universal beams (UBs) and Rolled Steel Joists (RSJs) are the two most common types of steel beams used for extensions in a residential building. These beams help support the floors, roofs, and other storeys of the building to remain permanently stable.
To explore more structural options, steelo.co.uk offers a wide variety of steel beam solutions tailored to different architectural needs.
The beams are helpful in spanning great distances without support columns, enabling free movement and enhancing space usability as well as improving modern space planning to suit contemporary designs.
Compliance with UK Building Regulations
Compliance with Building Regulations 2010 is also mandatory for all UK structural changes, including extensions. Part A of these regulations emphasizes the structural safety requirements, so all steel beams incorporated must be designed and installed adequately to carry imposed loads safely.
This entails complete structural design calculations that were made by certified engineers for the proper selection of the beams concerning safety requirements.
Plans and calculations are prepared and sent to building control for approval. Approval verifies compliance with the regulations regarding the placement of structural elements, especially the steel beams. Non-compliance can attract penalties, which could result in plan enforcement, expensive corrective actions, or delays to the project.
Moreover, Part B of the Fire Safety Code mandates that steel girders must retain their load-supporting ability for about thirty minutes in normal daily conditions during fire exposure. Therefore, the steel parts need to be protected with the right kind of passive fire protection.
Fire Safety and Protection
Steel loses its structural strength very quickly when subjected to high temperatures. To eliminate any risks of structural failure during a fire, the steel beams in domestic extensions must be protected by adequate passive fire protection. The British Standards set out specific guidelines regarding the level of fire resistance required for major structural elements made of steel.
Common practices of protecting fire include encasing steel girders in resistant plasterboard or using intumescent paints, which become insulators when subjected to extreme heat. These activities aid stability during a fire by delaying the impact of temperature, enabling evacuation of occupants, and access by emergency responders.
Protection by law of fire is not only a legal requirement, but also of paramount importance for the protection of human life and property. To be at ease that your property is safe from fire, might as well seek professionals, like Los Angeles fire protection at Kimble & Company.
Installation and Professional Expertise
The procedure for installing steel beams is a sophisticated one that interweaves skillful artistry with modern engineering. It begins with a structural engineer assessing the blueprints of the extension project and calculating the beam's dimensions and its corresponding steel type. During bearing wall alterations, using props and adjustable scaffolding, pre-existing structures are “jacked” up.
Once the props have been removed, the structure is verified to be bearing an intended load, and additional strengthening contouring around the steel beam is integrated, along with a veil of smooth finish plaster. The steel beam is positioned into place with extreme care so that electronegativity is bolted to its supporting walls or structures.
Specialised knowledge is required because of the delicate details integrated into this work. The safety and compliance of the installation, as well as the longevity of the structure, need input from professional builders, structural engineers, and building control officers. It would be a legal and structural catastrophe to try to install steel beams without professional supervision.
Design Flexibility and Aesthetic Benefits
For homeowners looking to extend their properties, steel beams offer great flexibility. These beams allow for open spaces within the house since they do not require any additional supports, enabling large interiors, together with highly contemporary architectural features popular in modern UK houses.
Exposed steel beams confer an industrial aesthetic while hidden within walls or ceilings, these beams enhance elegance, allowing for versatile decors appealing to homeowners. Beyond aesthetics, the strength and security offered by steel structures are always assured to homeowners.
Cost Considerations
Most homeowners see steel beams and their installation as a significant expenditure, but with careful consideration of other factors such as safety, durability, and design freedom, the initial costs become irrelevant. There will also be extra expenditures for structural engineering, building regulation approval, and fire protection, as well as costs associated with the beam size, type, and installation complexity.
Meeting with professionals at an early stage of the project will help alleviate costs while ensuring that everything is done without mistakes or delays.
Conclusion
In 2025, steel beams will be crucial for safe extensions of homes in the UK. They assist builders and homeowners in fire compliance and boost the structural elegance of flexibly modern homes. Appropriately engineered, installed, and protected against fire, extensions are always safe, structurally sound, and legal with no risk whatsoever to the property or occupants.
As for extensions, set out from consulting engineers qualified in structural disciplines and ensure compliance with building regulations to achieve results that are safety optimised.
Browse by Category

Design Projects
Explore interiors from client work and personal renovations — layered, livable, and always in progress.
read more →
Collaborations
From product launches to styled spaces, discover the brand stories I’ve helped bring to life.
read more →
The Notebook
A growing archive of iconic designers, inspiring artists, and unforgettable design moments.
read more →
Travel by Design
Wander with a designer’s eye — from charming hotels and city guides to visual inspiration abroad.
read more →




