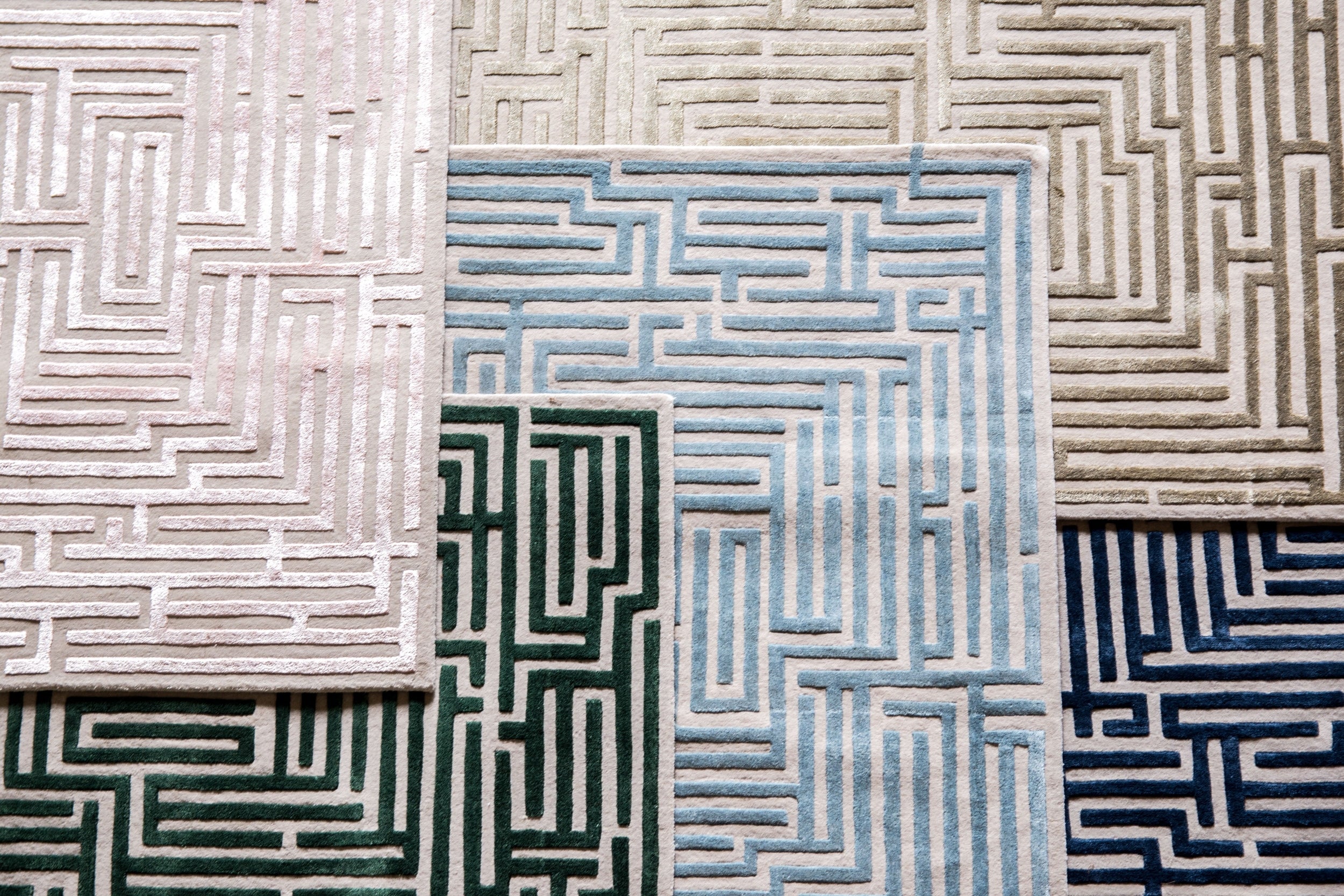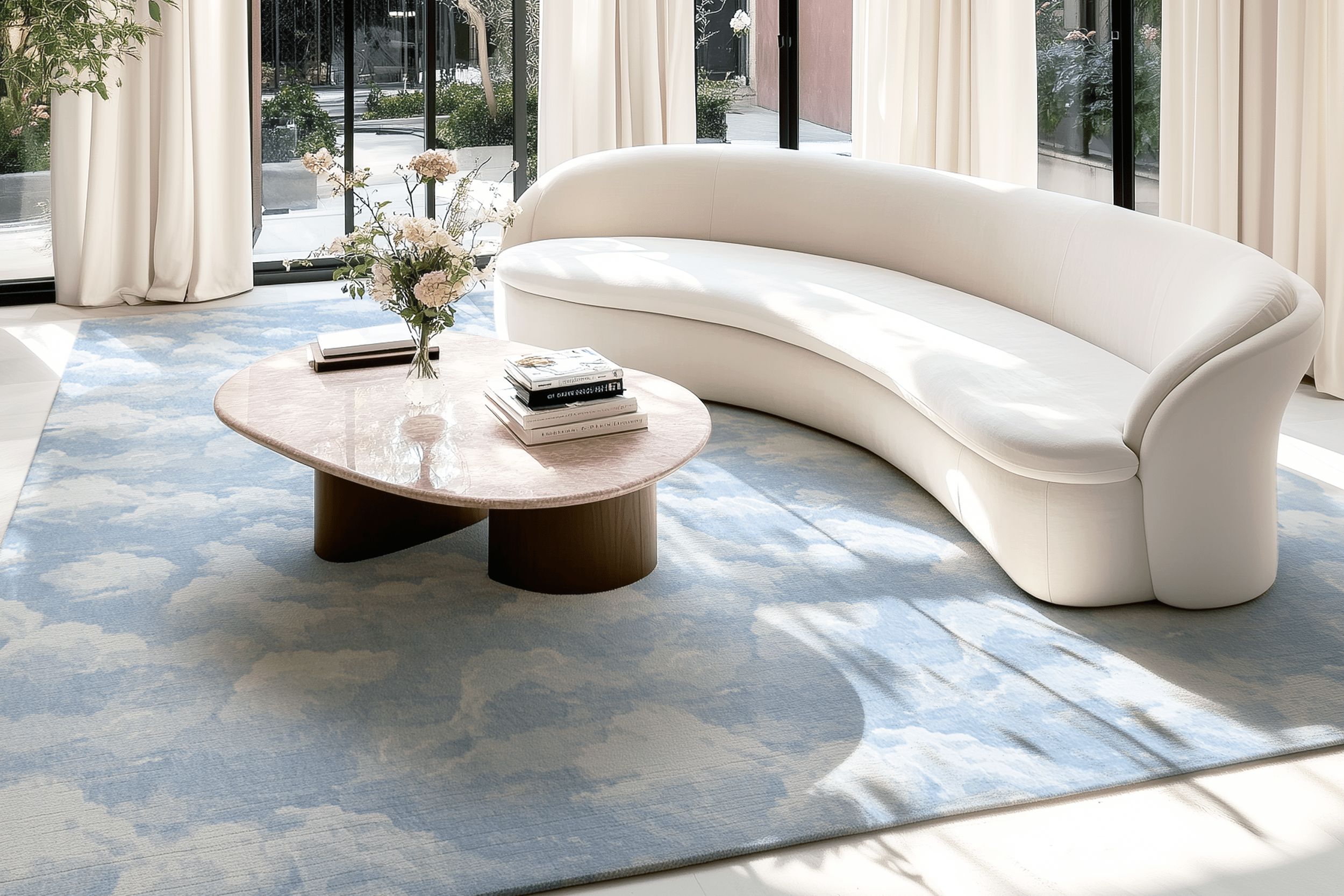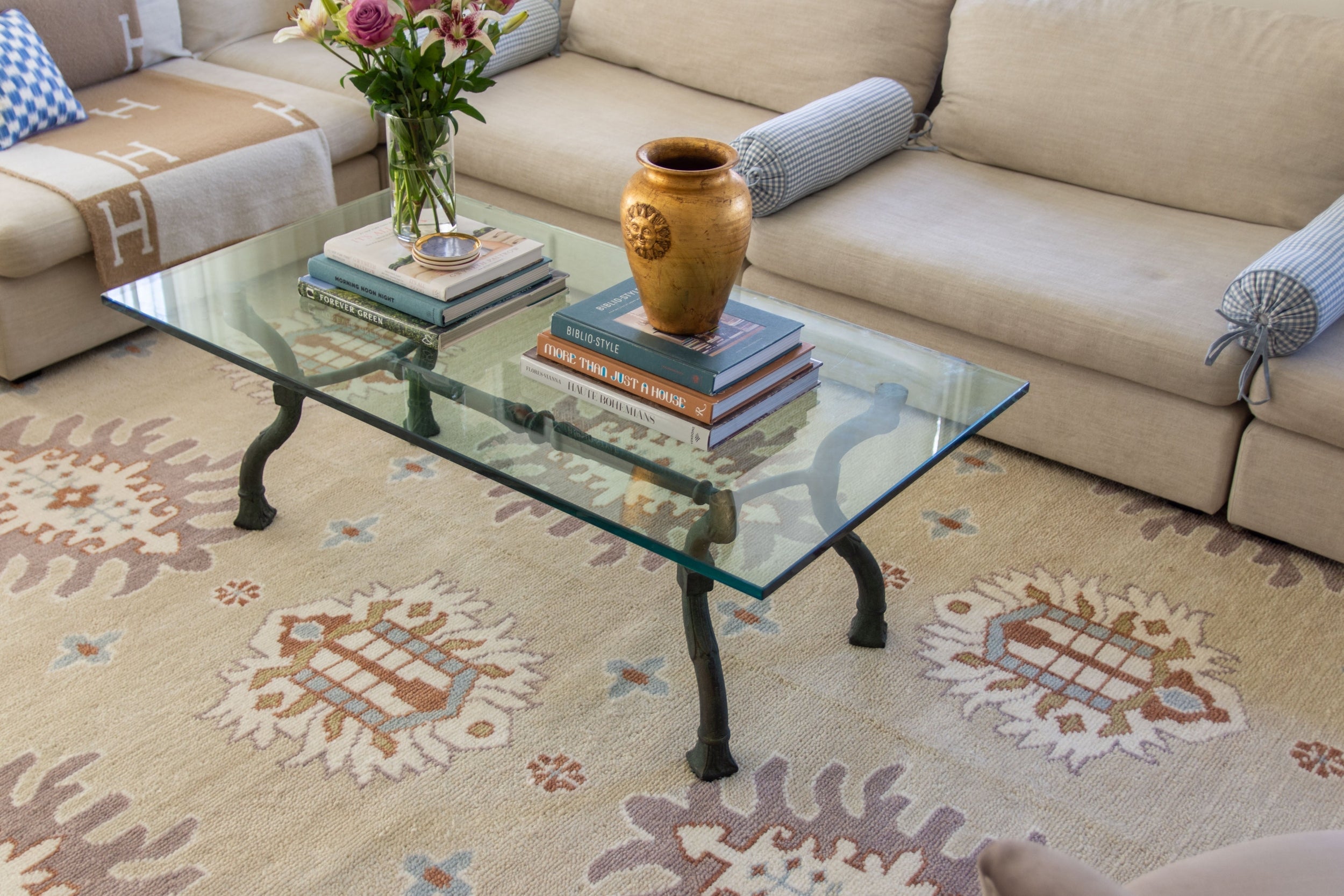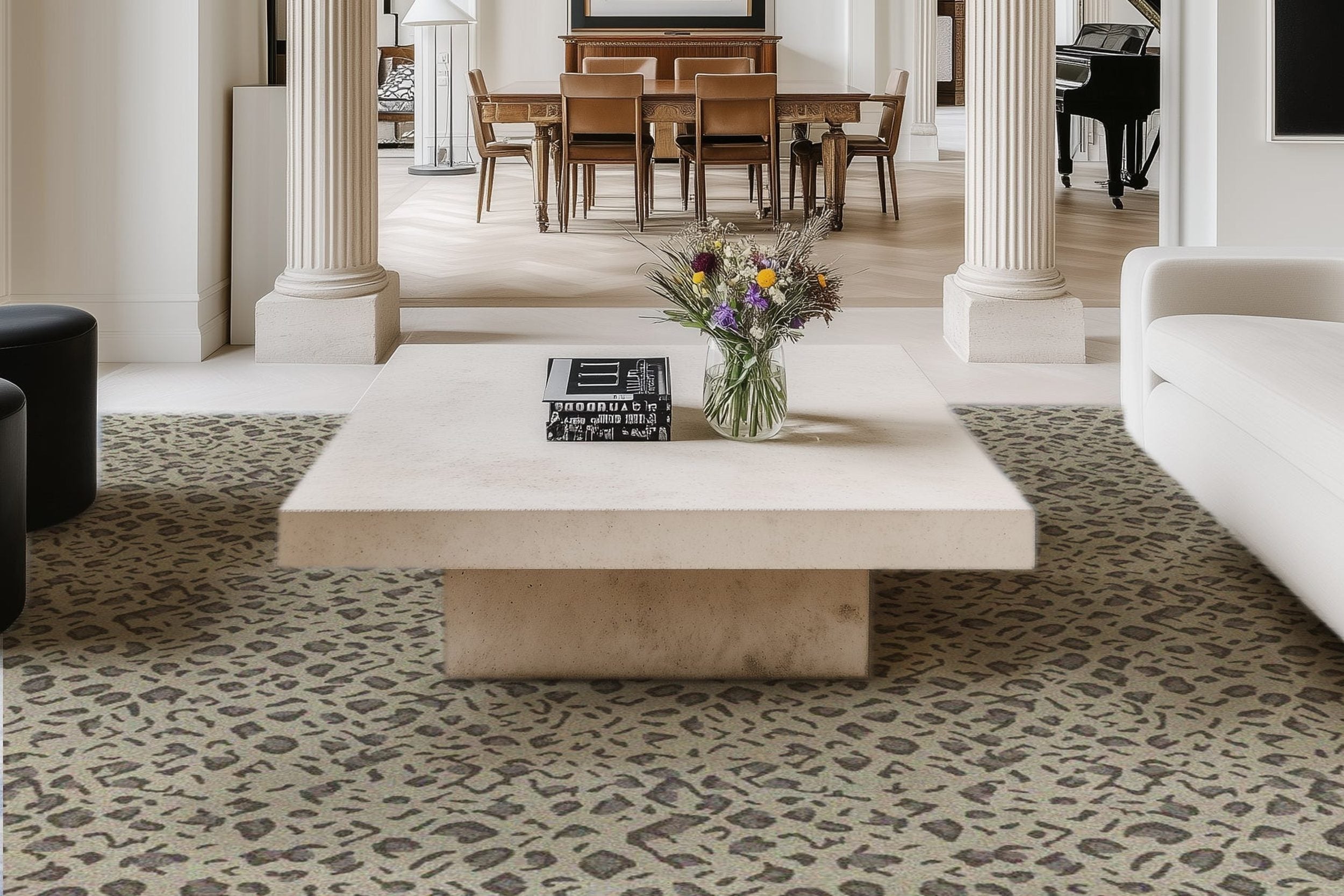Ready to Build a Dreamy Timber Frame Home? Here’s What to Know!

There’s something deeply special about having a place that’s all your own. A home isn’t just four walls—it’s your sanctuary, your gathering space, your launchpad for every day. These days, there are more home styles to choose from than ever: cozy ranches, sleek city penthouses, classic colonials… you name it. But one style that’s making major waves lately? Timber frame homes—especially the stunning, versatile floor plans from Hamill Creek Timber Homes.
These aren’t your average cookie-cutter houses. From compact charmers to spacious family retreats, these homes are tailor-made in all shapes and sizes, proving that wood-and-beam construction is anything but old-fashioned. The best part? These floor plans are designed with you in mind—your lifestyle, your taste, and yes, your budget.
Why Are Timber Frame Homes So Popular?
Besides their natural beauty and solid craftsmanship, timber frame homes come with some awesome perks that homeowners (and builders) love. One major highlight? They keep saving you money after the build is done.
A lot of homeowners don’t think about post-construction costs—until they start paying those energy bills. Timber frame homes are often better insulated and more energy-efficient than traditional builds, which can mean major savings over time. Plus, they're low-maintenance, timeless in style, and incredibly durable.
Living Large (Even in Smaller Spaces)
Not everyone needs a massive mansion. Many of Hamill Creek’s most loved designs are surprisingly compact—but incredibly efficient. Smart layouts make these homes feel bigger than they are, without sacrificing comfort or style. If you’re a minimalist, a downsizer, or just someone who appreciates thoughtful design, these cozy yet functional homes are worth a look.
Here are a few standout small layouts:
Sugarloaf Layout
Rustic charm meets thoughtful design. The Sugarloaf features a stunning timber-framed entryway and a blend of cozy nooks and open spaces. Vaulted ceilings in the living and dining areas keep things feeling airy, while the main floor master bedroom and extra guest room offer plenty of flexibility.
Mt. Lavina Layout
Love the open-concept lifestyle? Mt. Lavina’s got you covered. The main level flows from a generous kitchen into a welcoming dining and living area, with a full bath and bedroom all tied together by ample closet space. Upstairs, a bonus loft room and a large enclosed porch make this a great choice for hosting, relaxing, or both.
Mid-Size Plans With a Big Personality
Looking for a little more elbow room? Hamill Creek’s mid-size timber homes combine modern convenience with classic craftsmanship. These floor plans are perfect for growing families or anyone who needs a bit more space to work, play, or entertain.
Here’s what you’ll find in many mid-size layouts:
- Full-sized kitchens for serious cooking
- Multiple bedrooms and bathrooms
- Dedicated space for kids or games
- Private home office or hobby area
- Laundry rooms that aren’t just afterthoughts
- Garages built for more than just one car
Here are two of our favorite mid-sized layouts:
Tristar Layout
This layout feels like a warm hug. A welcoming porch is perfect for year-round hangs, and inside you’ll find everything from a classic pantry to a laundry area that makes chores (almost) fun. Curved staircases and vintage-style windows give it a touch of old-world charm, while the master suite—with its spa-like bath and walk-in closet—feels like a personal retreat.
Wichita Ridge Layout
Comfort meets character. Wichita Ridge is known for its vaulted, cathedral-style ceilings that show off those gorgeous timber beams. The kitchen flows into a family-sized dining area, with easy access to the laundry and pantry. And the master suite? Pure luxury—with a private bath, a roomy walk-in closet, and even a deck to soak up the views.
How to Pick the Perfect Timber Floor Plan
Let’s face it—choosing a floor plan is exciting, but it can also be a little overwhelming. Here’s a quick checklist to help you zero in on the best option:
- Start with a budget (and stick to it!)
- Know your plot size—it determines what’s possible
- Decide if you want an open-concept layout or more defined rooms
- Think about how many bedrooms and bathrooms you'll need
- Want a basement or bonus loft space? Add it to the plan
The more you know about your needs, the easier it’ll be to fall in love with the right layout.
The Bottom Line
There’s a reason more and more homeowners are turning to timber. The natural beauty, the architectural charm, the energy savings, and the thoughtful floor plans from Hamill Creek all come together to create homes that aren’t just beautiful—they’re livable, lovable, and long-lasting. Once you're ready to build, make sure you have a garage door company Hayward to help install the perfect doors to match the style of your new home.
So whether you’re planning a quiet weekend retreat, a family-friendly home base, or a showstopper filled with cozy corners and character, a timber frame home might just be the perfect fit.
Browse by Category

Design Projects
Explore interiors from client work and personal renovations — layered, livable, and always in progress.
read more →
Collaborations
From product launches to styled spaces, discover the brand stories I’ve helped bring to life.
read more →
The Notebook
A growing archive of iconic designers, inspiring artists, and unforgettable design moments.
read more →
Travel by Design
Wander with a designer’s eye — from charming hotels and city guides to visual inspiration abroad.
read more →




