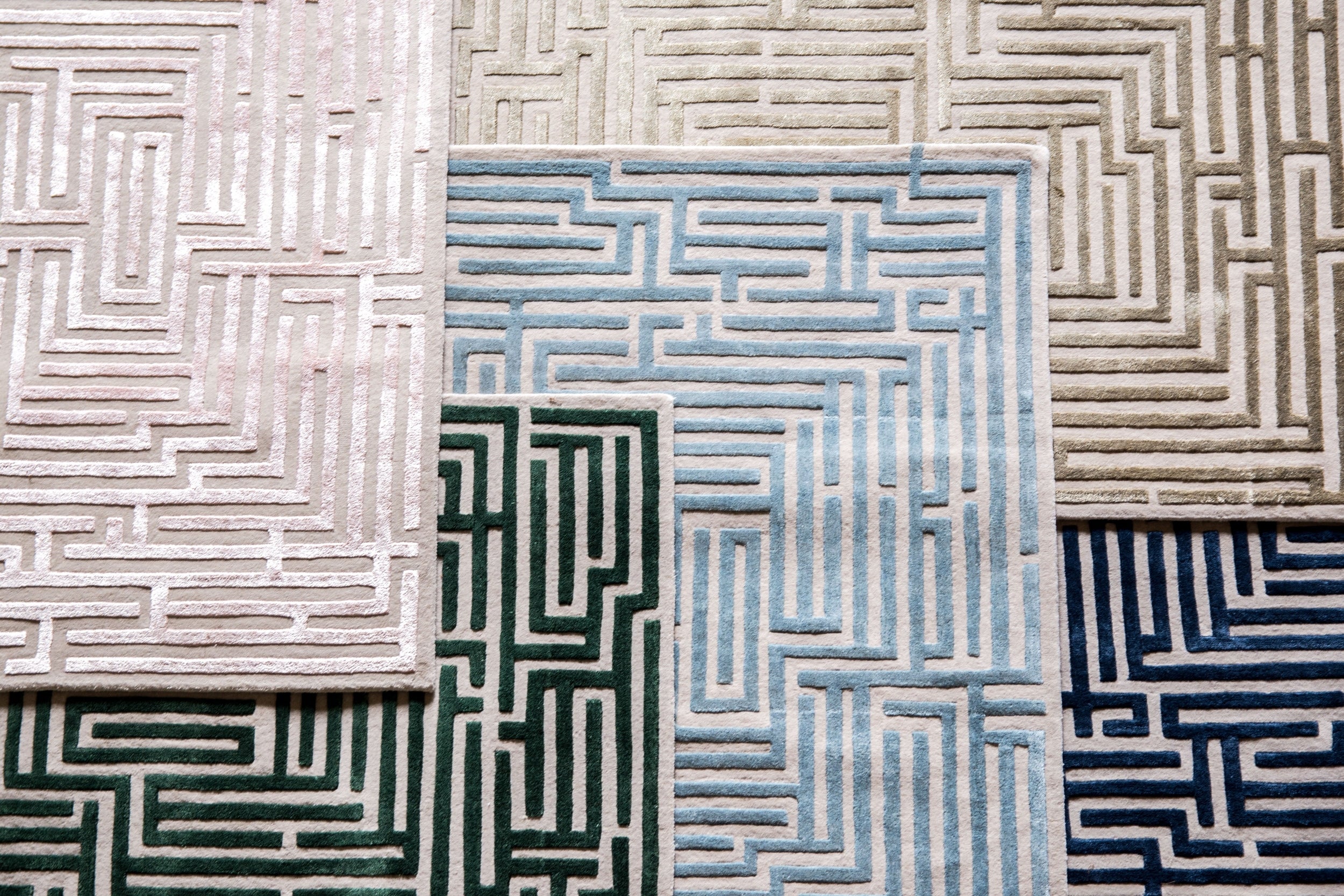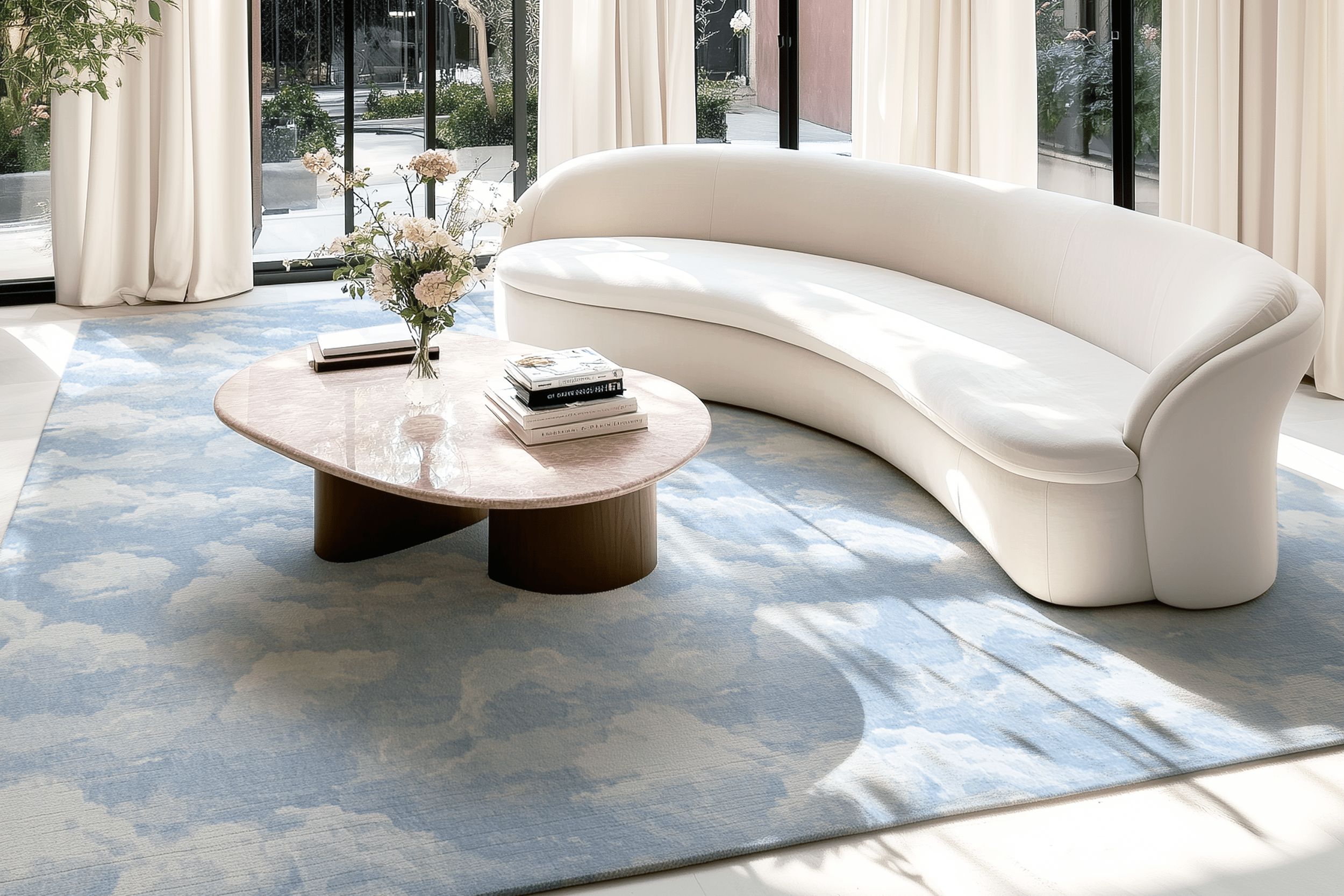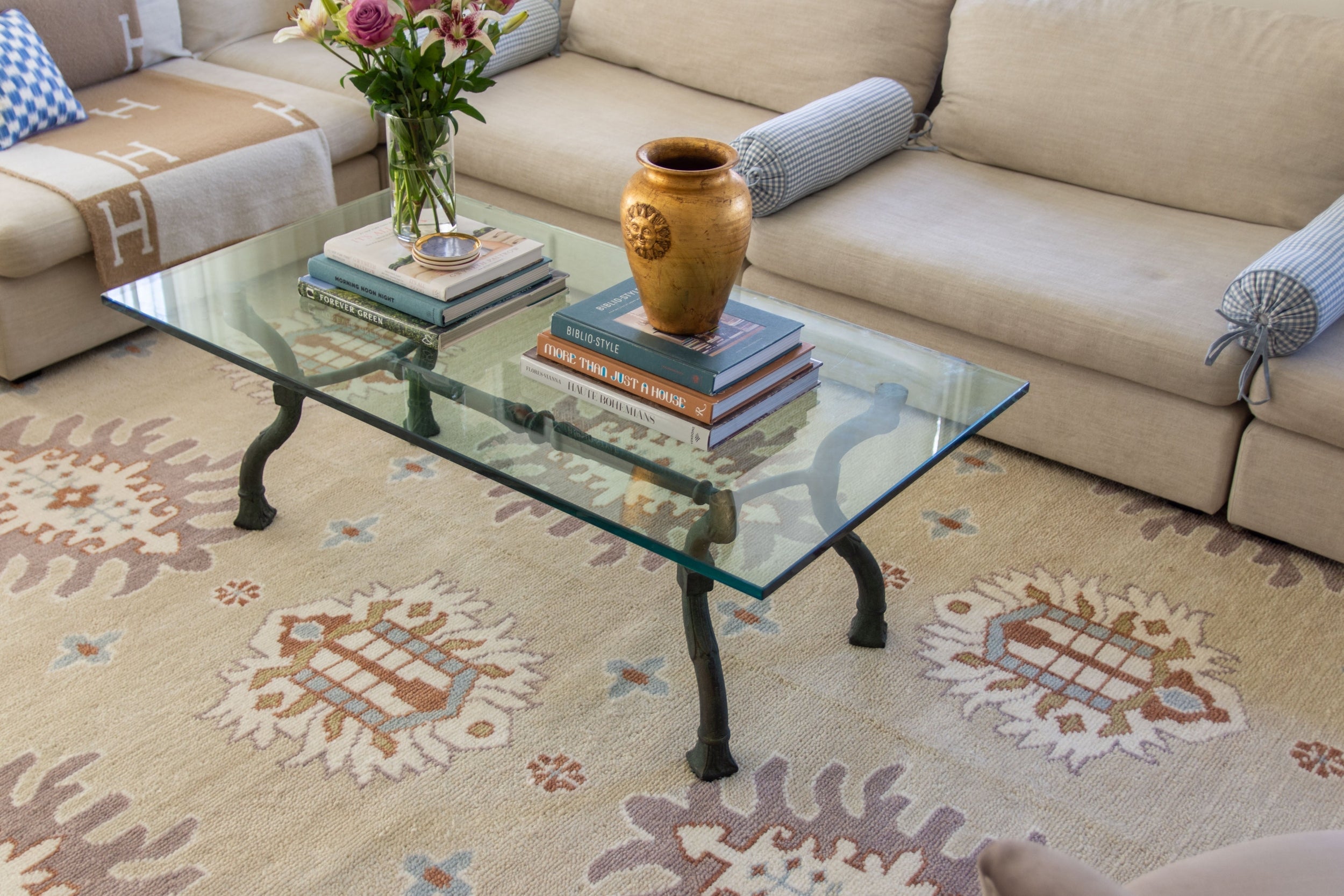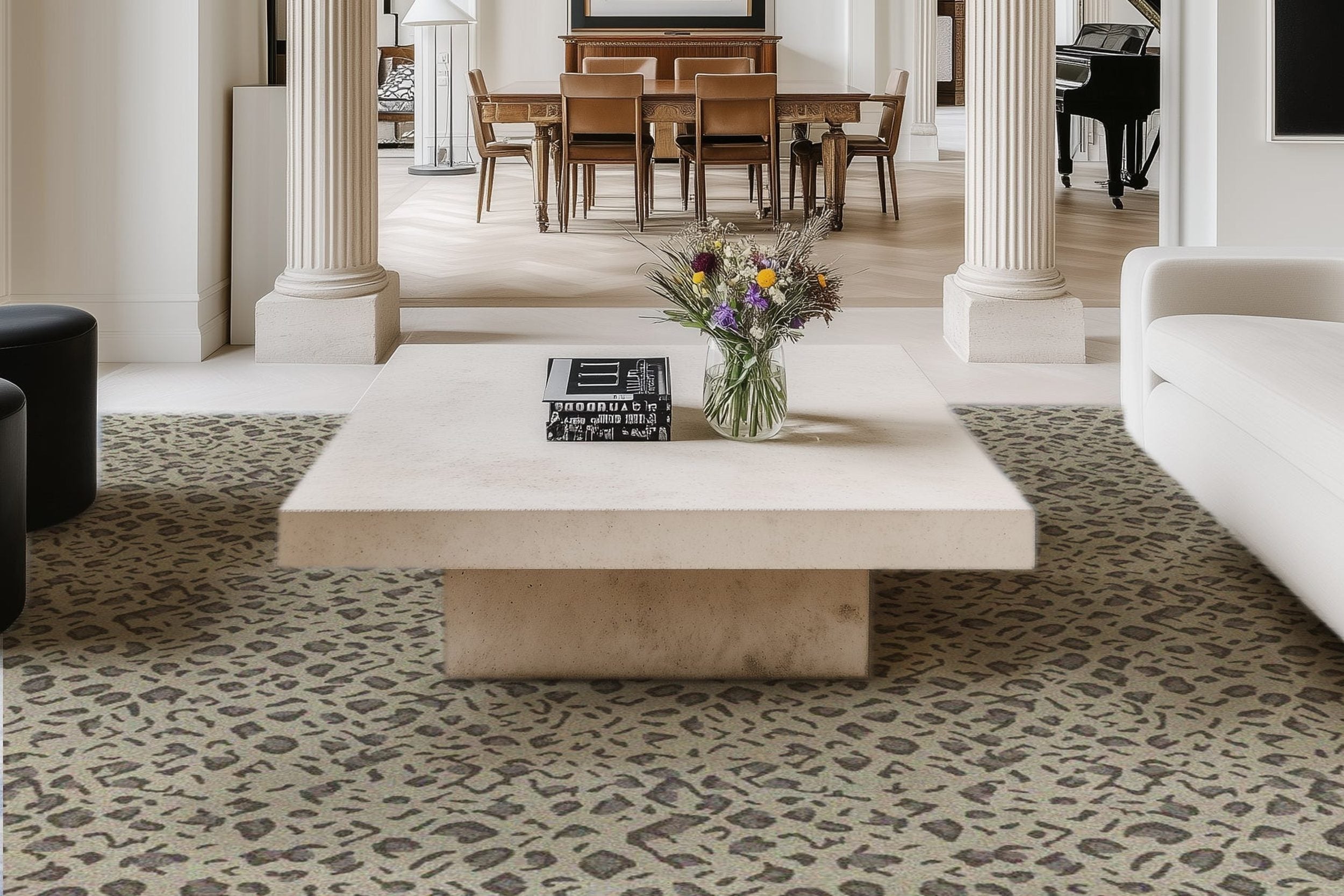Multigenerational Living: Home Additions for Growing Families

Asking the Right Questions
Do you want the ideal space for your family to live together?
Multigenerational living is becoming the new normal for many families. With rising housing costs and changing family dynamics, more households are finding it makes financial and emotional sense to live together.
Here's the thing: One in four homeowners is now living in multigenerational homes. That's a huge increase from just a few years ago and shows no signs of slowing down.
Cramming several generations into a space not designed for it is a recipe for disaster. So if you're thinking of adding to your home to accommodate family members, you need to plan carefully.
What you'll learn:
-
Why Multigenerational Living Is Booming Right Now
-
Planning Your Home Addition Strategy
-
Essential Features For Multigenerational Success
-
Smart Design Choices That Save Money
-
How Much To Expect To Spend
Why Multigenerational Living Is Booming Right Now
The numbers speak for themselves. 17% of all home buyers purchased a multigenerational home in 2024 -- up from 14% the year before.
What's causing this boom? Saving money is the primary driver. High housing costs have priced many young adults out of the market, while parents on fixed incomes struggle to keep up with expenses. Combining households is the easy solution.
Twenty-five percent of home buyers are buying multigenerational homes to care for aging parents. The population is aging rapidly, and families want to provide care at home instead of in expensive assisted living.
And then there's the "boomerang" factor. Twenty-one percent of multigenerational households have adult children who have moved back home, while another 20% never left in the first place.
The pandemic is the wildcard. COVID-19 has accelerated this trend in ways nobody predicted. Families realized the importance of being together in uncertain times, and remote work opened up the possibility like never before.
Planning Your Home Addition Strategy
Before you start any construction, you need a well-thought-out plan.
Here's the biggest mistake: Trying to cram everyone into your existing space without thinking about long-term needs. This is an incredibly common mistake. It's like fitting a square peg into a round hole.
When consulting with a professional home addition company, the first step is to assess your existing layout. Can you add on above? Expand outwards? Into the basement?
The key is to create separate but connected living spaces. It's like building two homes that share common areas. Each generation needs:
-
Private bedrooms and bathrooms
-
Kitchen or kitchenette access
-
Separate entries if possible
-
Ample storage for personal belongings
Plan for the future. What works for a still-mobile grandparent today may not work in a few years if they need wheelchair access. Accessibility should be part of your planning from day one. It's much cheaper than retrofitting later.
Essential Features That Make It Work
Not all home additions are created equal.
If you want multigenerational living to work, you need specific features that allow for both togetherness and privacy. Privacy is critical. Without it, even the most loving families will quickly go crazy with each other. Sound insulation between living areas is not a luxury, it's a necessity.
Here are must-have features for successful multigenerational living:
-
Separate climate controls for different zones
-
Multiple laundry areas or hookups
-
Dedicated parking spots
-
Private outdoor access if possible
-
Built-in storage solutions
The kitchen is a huge consideration. Will you share one large kitchen, or create separate cooking areas? A shared kitchen works great for families that love to cook and eat together. But if you have very different cooking styles or schedules, consider adding a kitchenette to the new space.
Bathroom math is important. Different generations have different bathroom needs and schedules. Plan on at least one full bathroom per generation, plus a powder room in shared areas.
Smart Design Solutions That Save Money
Want to get the most space without spending a fortune? There are some tried-and-true strategies that will give you the most "bang for your buck."
Vertical expansion often costs less than horizontal expansion. Adding a second story usually costs 30-50% less per square foot than adding on if your foundation can support it.
Basements are goldmines for multigenerational additions. Converting existing basement space is often a fraction of the cost of new construction. With waterproofing and egress windows, basements can make excellent in-law suites.
Multipurpose spaces are a miracle. A room that serves as a home office during the day and a guest bedroom at night maximizes efficiency. Murphy beds and fold-down desks make this a seamless solution.
Don't overlook outdoor spaces. Covered patios create valuable gathering areas without heating, cooling, or complex electrical work. Often, the most cost-effective way to add useful square footage.
Consider prefab modules for additions. Prefab construction is modern, well-insulated, and available in custom designs to match your existing home. High-quality prefab additions can cut construction time in half.
How Much To Expect To Spend
Let's get real about money.
The cost to add a multigenerational living suite averages $25,000 to $75,000 on average, according to luxury home builders. But the range can vary widely based on size and location.
Here's the breakdown: Basic in-law suite additions start at about $25,000-$40,000. Bedroom, bathroom, and kitchenette in converted space.
Mid-range additions are $40,000-$75,000. High-end or custom additions can easily exceed $100,000 with luxury finishes and separate HVAC systems.
Factor in hidden costs. Permits, inspections, and utility connections add 15-25% to the budget.
But there is good news… With home renovation spending expected to hit $509 billion in 2025, financing has never been better. Home equity loans, cash-out refinancing, and special renovation loans all offer ways to finance your project.
Making It Work For Everyone
The best multigenerational homes aren't just about the physical space. They create an environment where different generations can thrive together, yet still have independence.
Set expectations early. Have a family meeting about everything from chore division to guest policies before construction starts. What you take for granted may not be so obvious to others.
Plan for different lifestyles. Night owls and early birds can coexist with clever design. Separate entries, sound insulation, and strategic room placement prevent friction.
Plan for aging in place. Today's addition should work for all of tomorrow's possible needs. Wider doorways, barrier-free showers, and first-floor living options will help.
The families that succeed at multigenerational living the best are those who plan from day one for success.
Summing It All Up
Multigenerational living is not a passing fad. It's here to stay and is becoming the new normal for American families.
With smart planning and the right additions, you can create a home that works beautifully for every member of your family. It's all about the balance between shared spaces and private retreats, planning for the future, and working with professionals who understand multigenerational design challenges.
It's an investment, to be sure. But when you consider the cost savings from shared expenses, as well as the priceless value of keeping loved ones close, it's one of the smartest things you can do.
Ready to start planning your multigenerational addition? The sooner you start, the sooner you can all enjoy the benefits of having your whole family under one roof.
Browse by Category

Design Projects
Explore interiors from client work and personal renovations — layered, livable, and always in progress.
read more →
Collaborations
From product launches to styled spaces, discover the brand stories I’ve helped bring to life.
read more →
The Notebook
A growing archive of iconic designers, inspiring artists, and unforgettable design moments.
read more →
Travel by Design
Wander with a designer’s eye — from charming hotels and city guides to visual inspiration abroad.
read more →




