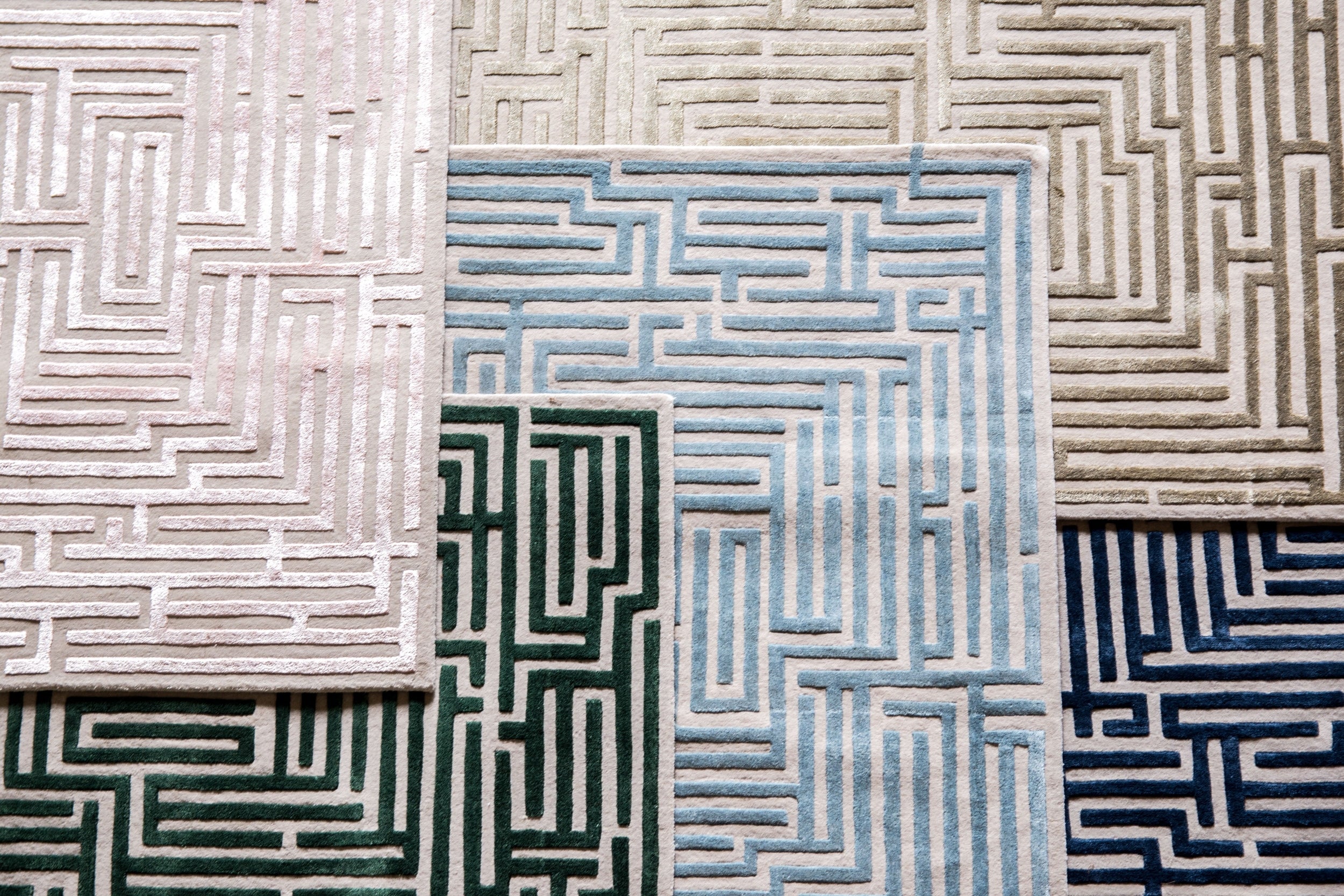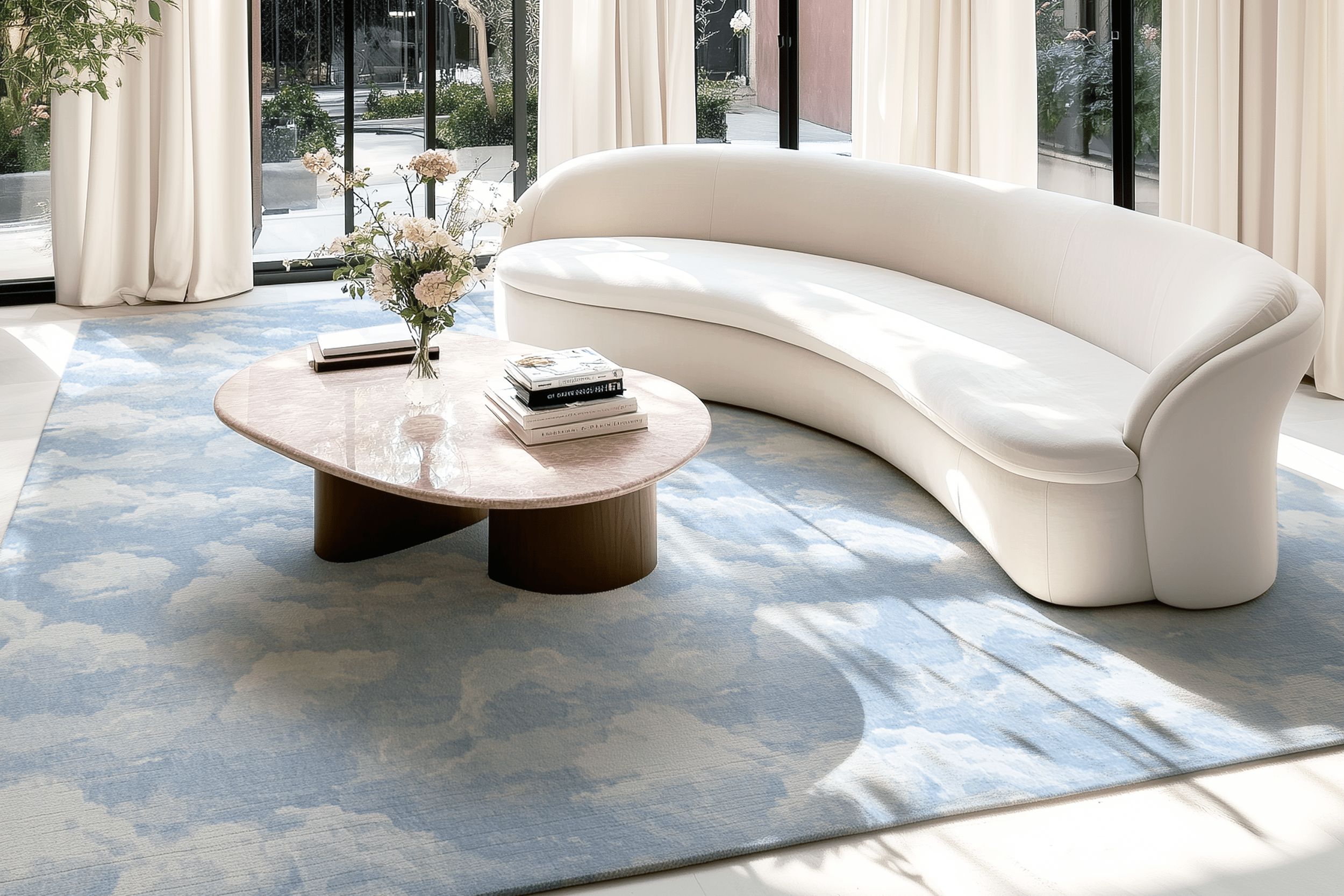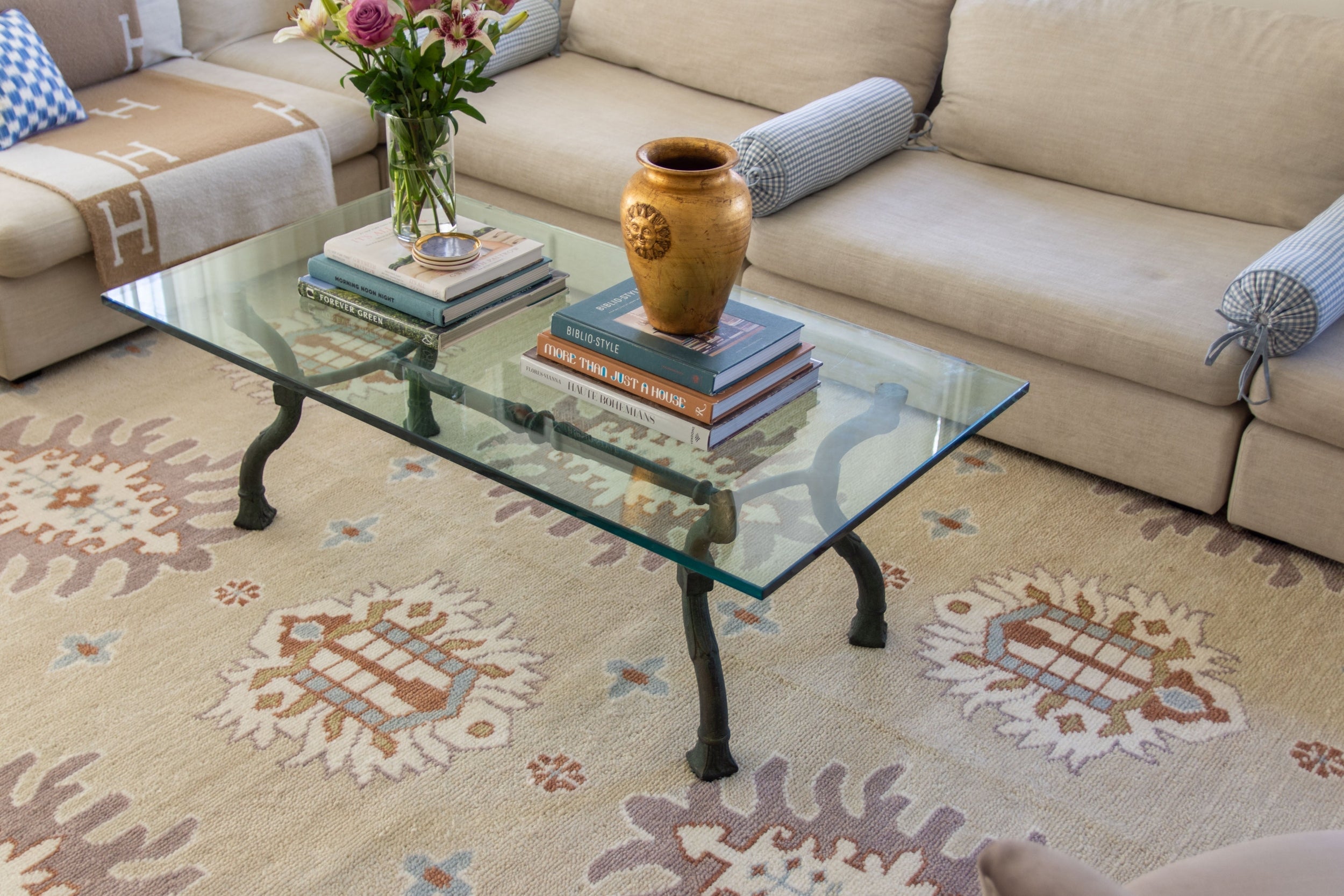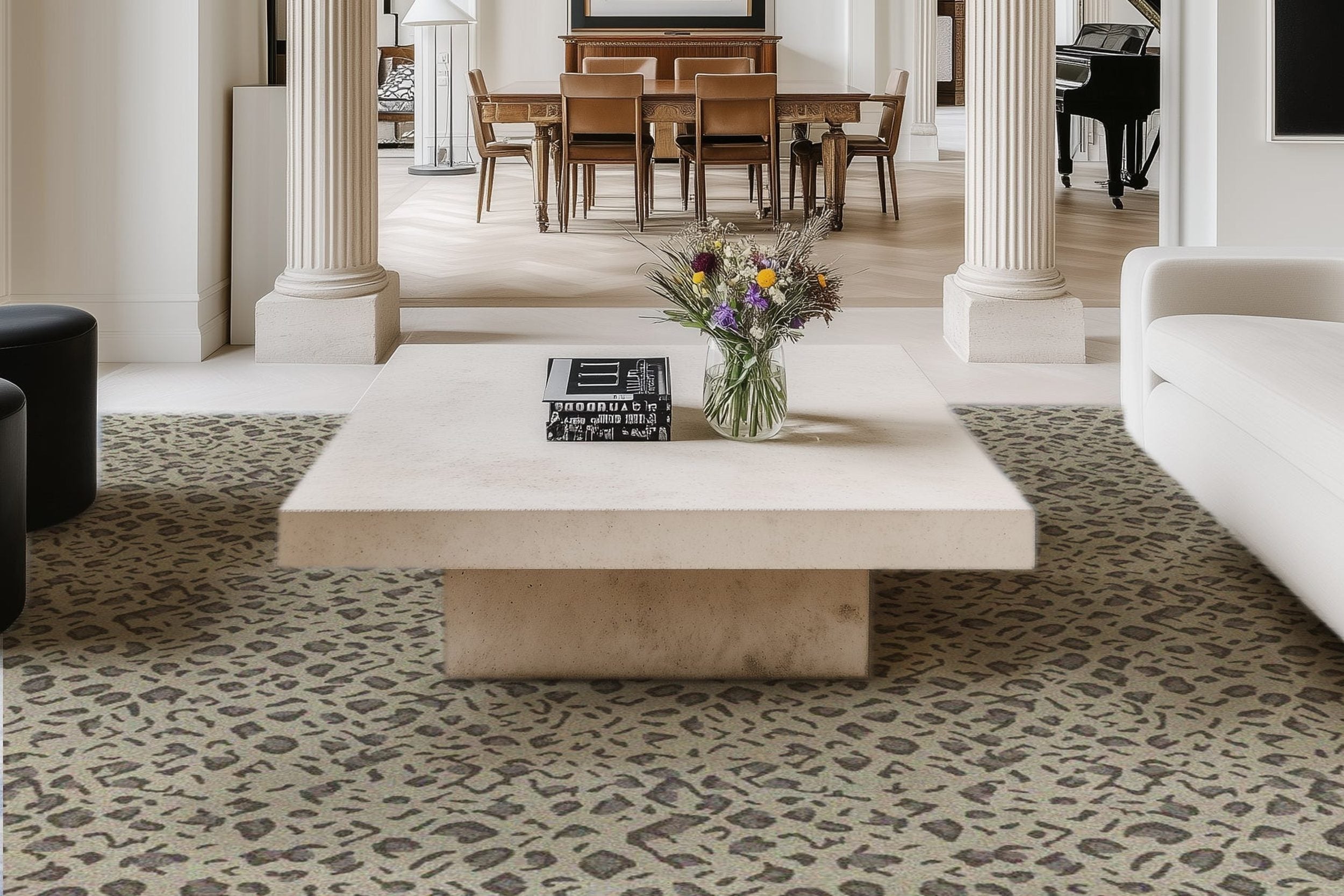From Ceiling to Sky: Designing Apartments That Feel Spacious and Secure
 Few things shift the feel of a home like the height of its ceiling. A well-designed ceiling can visually expand a space, shape the way light moves through it, and create a subtle sense of sanctuary. And yet, it’s often the last place we look when considering how to make an apartment feel more spacious and secure.
Few things shift the feel of a home like the height of its ceiling. A well-designed ceiling can visually expand a space, shape the way light moves through it, and create a subtle sense of sanctuary. And yet, it’s often the last place we look when considering how to make an apartment feel more spacious and secure.
In truth, a ceiling is only part of the story. Above it, the roof plays a powerful role in shaping interior comfort, style, and structure. Whether you're designing an apartment from scratch or rethinking a remodel, understanding how ceilings and roofing work together is key to creating interiors that feel as good as they look.
Ceiling Height
Standard ceiling heights in apartments are typically around 8 to 9 feet, but even a modest increase can create an entirely different spatial experience. In newer builds, 9 to 10 feet has become the norm, especially in open-plan layouts, offering more breathing room, better air circulation, and room for tall windows or statement lighting.
In apartment communities like Pendant on Topanga, a thoughtfully designed residential property offering apartments for lease in Woodland Hills, subtle adjustments in ceiling height and layout help create interiors that feel light-filled and expansive without requiring oversized square footage.
Ceiling height doesn’t just affect aesthetics; it shapes how we feel in a space. Taller ceilings lend a sense of calm and openness, while low ceilings can feel grounding and cozy but also, at times, confining.
The Right Ceiling for the Right Space
Different ceiling styles do more than add visual interest; they help define the purpose and character of a room. Some of the most effective styles in apartments include:
Flat Ceilings
Simple, versatile, and easy to design around. Often used throughout apartments for a clean, modern finish.
Tray Ceilings
A recessed section in the center adds quiet drama and visual depth without requiring a change in roofline, ideal for bedrooms or dining areas.
Vaulted Ceilings
These follow the pitch of the roof and are most common in upper-floor units. They make a strong architectural statement and draw the eye upward, but require careful roof framing and insulation.
Exposed Beam Ceilings
Whether structural or decorative, exposed beams can introduce texture and rhythm to a space. When paired with tall ceilings, they can visually warm a large area.
Each of these options depends on what’s above the ceiling, specifically, the type of trusses or rafters used, and the shape of the roof itself.
How Roofing Shapes Interiors
While ceilings are part of the interior palette, the roof above them is a structural and environmental filter protecting the apartment from heat, cold, moisture, and sound. Roof design and materials influence everything from how tall a ceiling can be to how well a space retains heat in winter or stays cool in summer.
Common Roof Types in Apartment Construction:
-
Flat Roofs: Often used in urban buildings. Require effective drainage and insulation but offer potential for skylights or roof decks.
-
Low-Pitch Roofs: Subtle slopes that allow for sleek ceiling lines.
-
Steep-Pitch Roofs: Enable vaulted interiors but demand complex structural framing.
Materials and Their Interior Impact
|
Roofing Material |
Interior Influence |
|
Asphalt Shingles |
Basic insulation; widely used |
|
Metal Roofing |
Reflects heat; may require acoustic dampening |
|
Clay/Concrete Tile |
High thermal mass; excellent in warm climates |
|
TPO/PVC Membranes |
Great for flat roofs; energy-efficient |
Proper insulation and underlayment are important. Spray foam insulation, for instance, is commonly used in vaulted ceiling areas to prevent energy loss and manage moisture.
Using Rooflines to Enhance Natural Light
Ceiling height and shape influence how light moves through a room, but thoughtful roof design opens even more possibilities. Clerestory windows and skylights, when properly installed, can brighten interiors without compromising privacy or energy efficiency.
The placement of skylights, especially in top-floor apartments, needs to be carefully coordinated with the slope and framing of the roof. This is where design and construction intersect and where detail matters.
Structural Integrity Behind the Design
The engineering behind trusses, rafters, and roofing systems must align with both safety codes and design goals.
“In multi-family housing, roof design dictates what’s possible inside,” says Brandon Lasik, founder of Cityside Roofing. “Whether you want flat ceilings throughout or something more expressive like vaulting, it all starts with the right support system.”
For example, scissor trusses allow for sloped, vaulted interiors even in standard rooflines, while parallel chord trusses create the flat planes favored in modern builds. Understanding these framing choices early in the design process opens more creative flexibility down the line.
Designing from the Top Down
A ceiling may not be the first thing guests notice in an apartment, but it’s the thing they feel most. It defines how light travels, how spacious a room appears, and how secure a space feels.
When thoughtfully coordinated with the roofing structure, ceiling design can transform an apartment from functional to exceptional. From the slope of the roof to the shape of the ceiling to the way light pools through a skylight, every layer contributes to a space that feels expansive, balanced, and built to last.
Because in great design, it’s not just what’s in front of you that matters, it’s what’s above you, too.
Browse by Category

Design Projects
Explore interiors from client work and personal renovations — layered, livable, and always in progress.
read more →
Collaborations
From product launches to styled spaces, discover the brand stories I’ve helped bring to life.
read more →
The Notebook
A growing archive of iconic designers, inspiring artists, and unforgettable design moments.
read more →
Travel by Design
Wander with a designer’s eye — from charming hotels and city guides to visual inspiration abroad.
read more →




