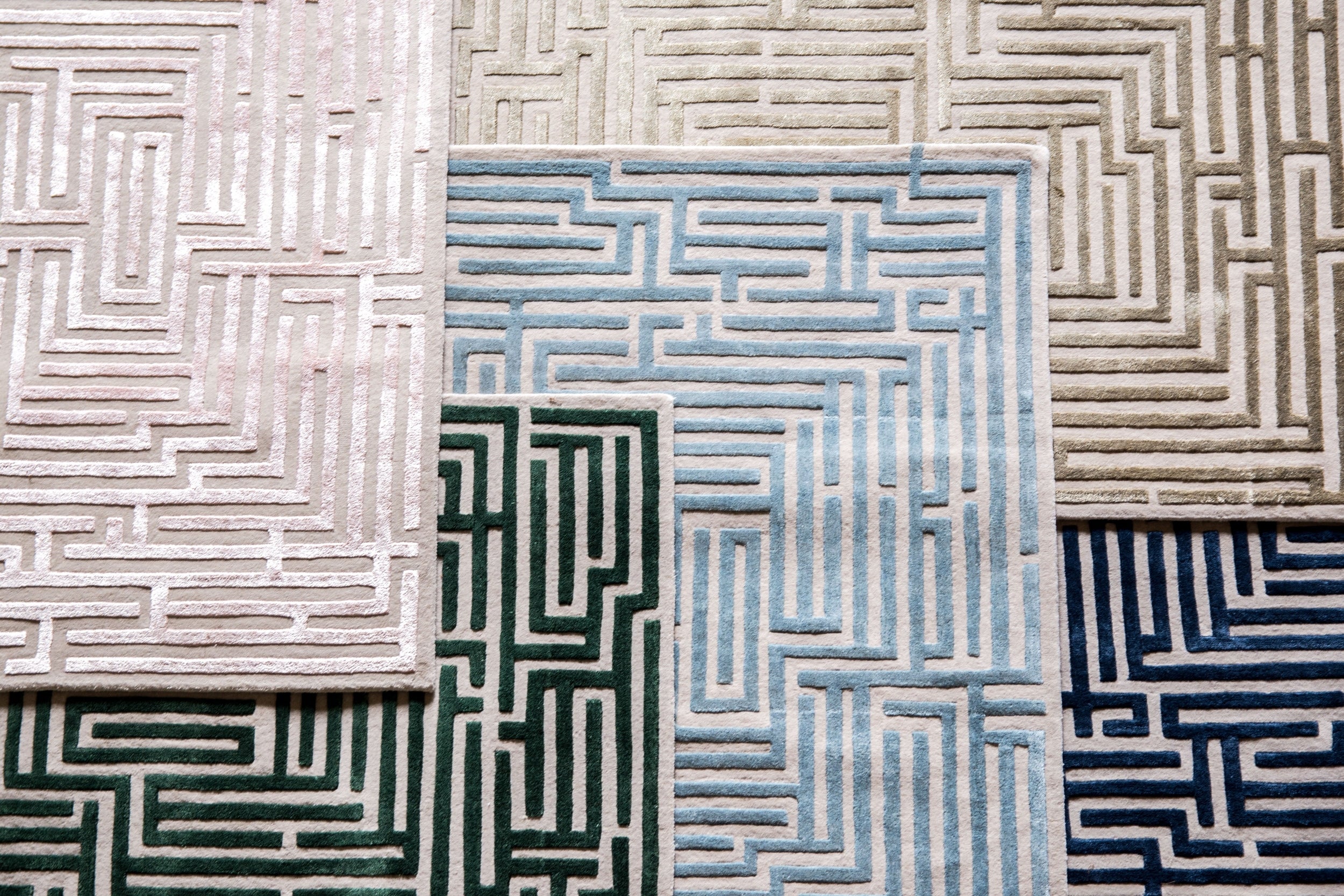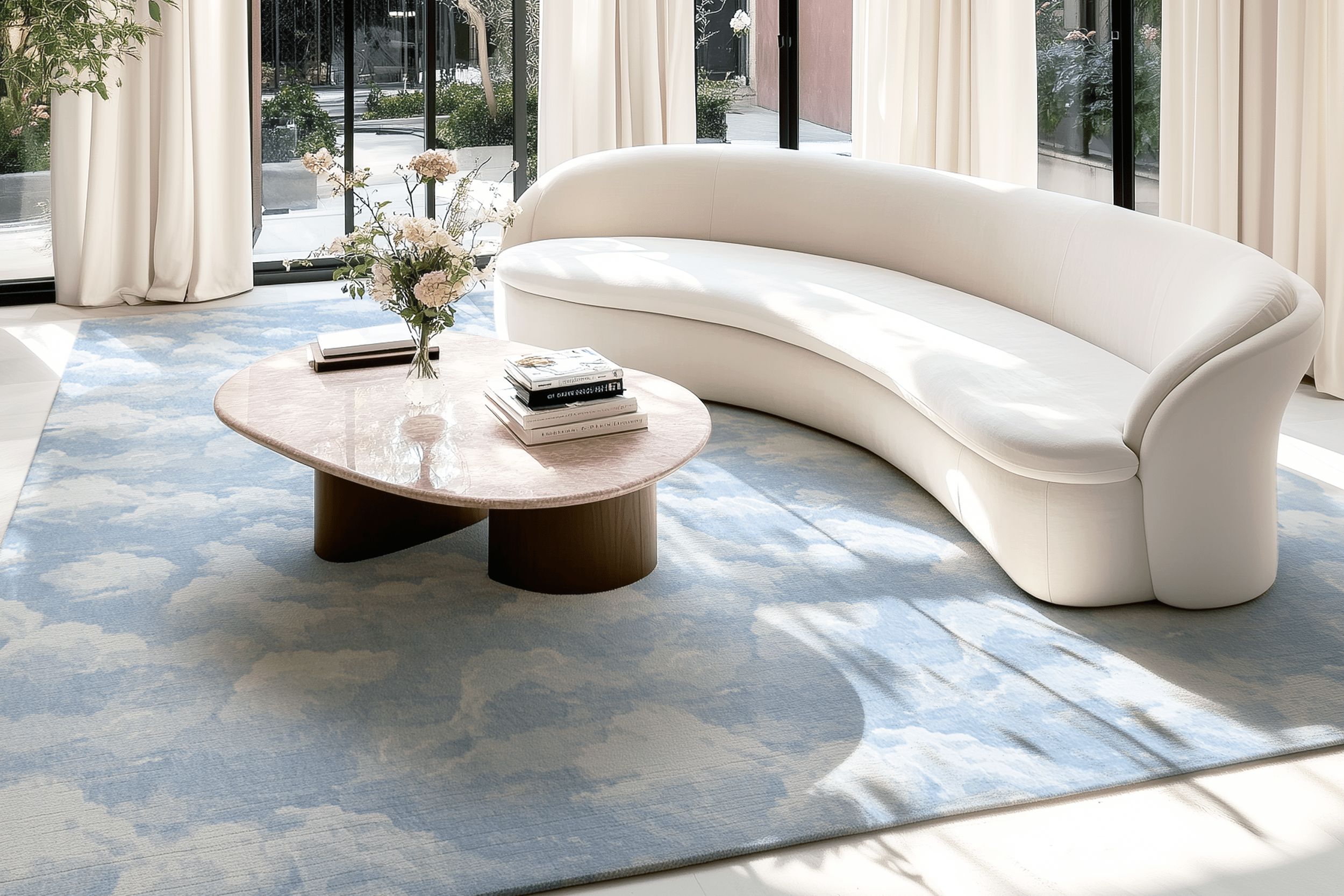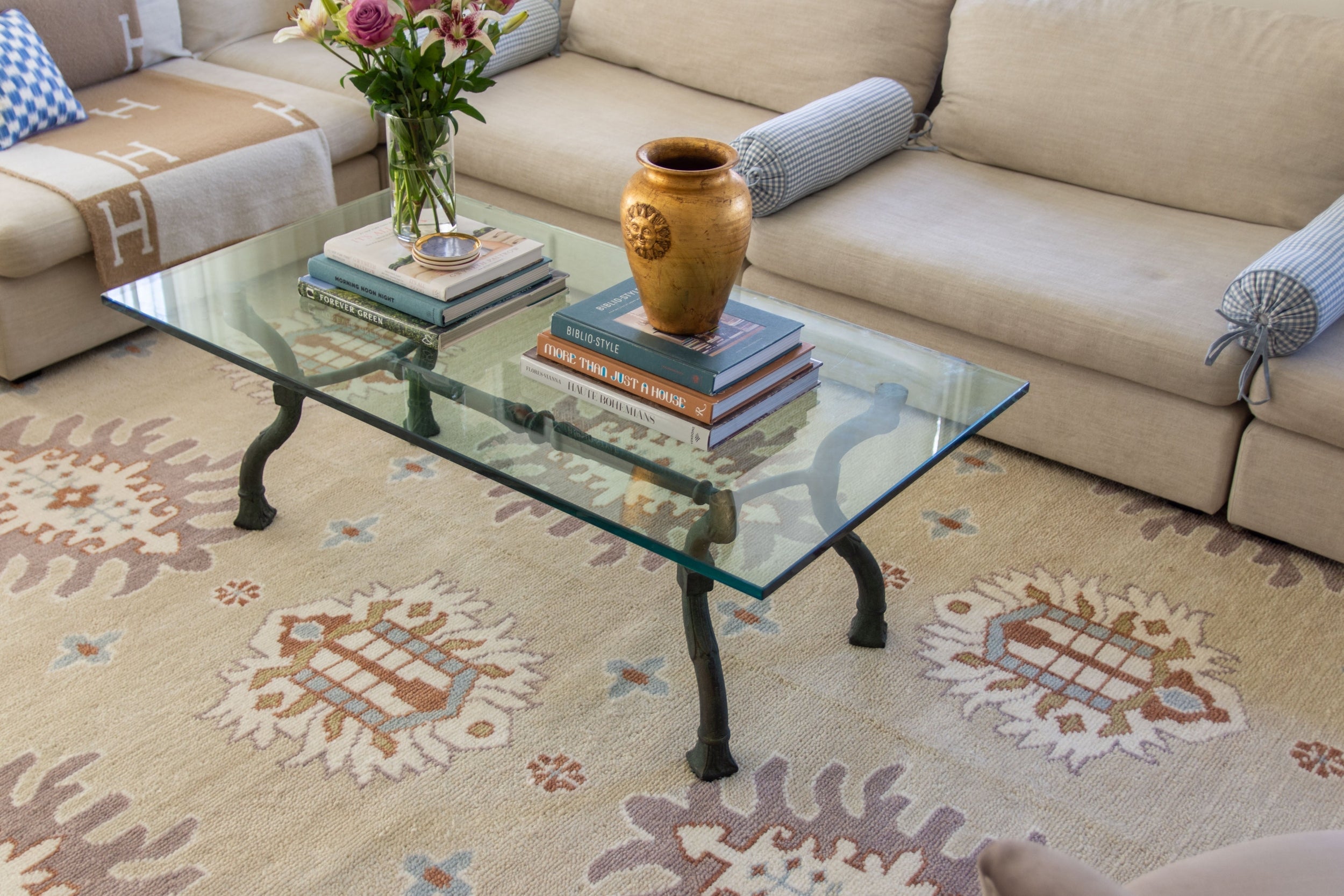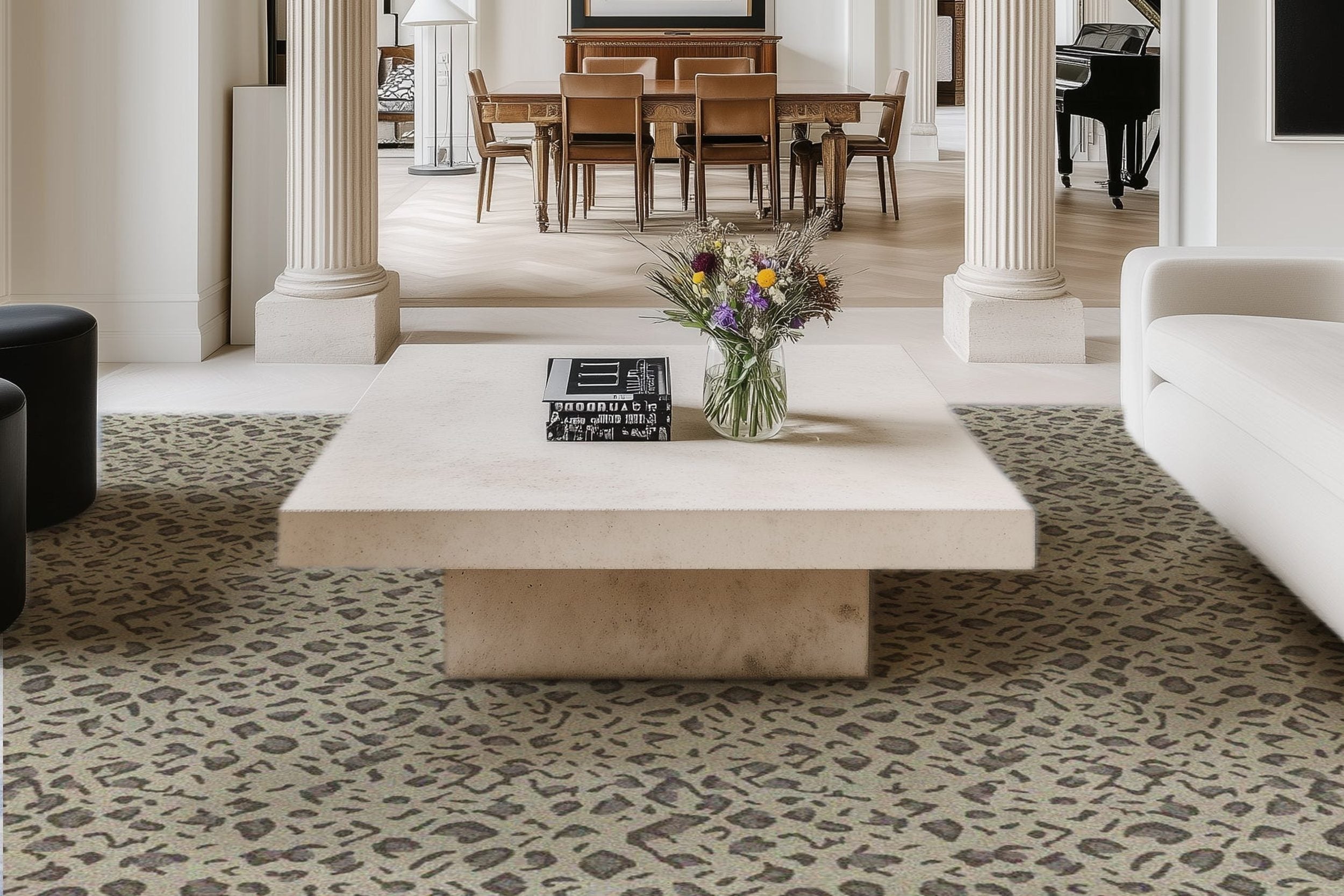5 Innovative Ways to Add Extra Living Space to Your Property

If it feels like your home is bursting at the seams, you're not alone. Across America, the average lot size for a new single-family home has shrunk dramatically, dropping from nearly half an acre in 1978 to just under a third by 2020. And while those numbers might sound like plenty of space, the reality is that many of us are getting creative to make our homes work harder—not bigger. Finding ways to stretch your living space, however, is a handy skill.
Creating more room doesn’t always mean building out or moving up. Your home office need double as the kitchen table no longer! Let’s add some extra living space to your property. And while you’re making changes, don’t overlook simple upgrades like a hot tub cover replacement, which can instantly refresh outdoor spaces and keep your relaxation area efficient and inviting.
Adding a wooden cabin to your yard
If you have some unused outdoor areas, you can expand your living space by adding a wooden cabin into the mix. Practical, cost-effective, and full of potential, a wooden cabin doubles as whatever you need it to be. If you work from home, "going to work" could be a quick trip down to the end of the yard to your dedicated cabin office. If you love to host, your family and friends can enjoy an overnight cabin escape in your garden.
Wooden cabins are an affordable and easy-to-install option compared to traditional brick-and-mortar construction. With minimal disruption to your yard and a much shorter setup time, you’ll have your new space ready to use in no time. You can even add some trimmings to make your cabin a little more unique, like porches, lofts, or custom interiors. Every yard needs a little rustic charm, and wooden cabins bring that kind of character to your home while creating a lot more useful space.
Converting your attic
The attic is often overlooked or considered just for storage, but it holds incredible potential for creating a more useful space that has a bit of a unique look. Whether it becomes an extra bedroom, a home office, or even a luxurious bathroom, this tucked-away area can provide much-needed space without the pricey move of extending your home’s footprint.
For many, adding a bedroom is the go-to choice for attic conversions, but ae bathroom perched at the highest point of your home sound like a very boss move to us. Picture an art deco design with a freestanding tub, a rainfall shower, and clever built-in storage, rounded walls or skylights—you'll be hoping the other bathrooms in the home are occupied so you have an excuse to use this one!
Older homes with pitched roofs are particularly well-suited to attic conversions, as they typically offer more height and natural light. While it’s true that transforming your attic can be a significant investment, it’s one that pays off in spades by increasing your home’s value, functionality, and appeal due to that (literal) extra room.
Creating a functional nook
Unused space in your home is pointless. While hallways are often treated as simple pathways between rooms, with a little creativity, they can serve a dual purpose without compromising flow.
If your hallway is at least 900 millimeters wide and not a primary thoroughfare, it could be the perfect spot for a desk nook. A slim desk, a comfortable chair, and floating shelves can transform this overlooked area into a workspace. It’s an ideal solution for those who work that laptop lifestyle way, or who need a dedicated study area and don't want to sacrifce an entire room.
For those with slightly wider or longer hallways, consider adding recessed shelving for a walk-through library, converting part of the space into a hidden laundry or pantry, or even designing a one-sided walk-in closet for extra storage. Even in tighter spaces, small touches like built-in niches or decorative hooks can add utility without cramping things.
Make your laundry more functional
In many homes, the laundry room is underutilized – a small, tucked-away area used only for chores. We think it can be better. Relocate your washing machine and dryer to spaces with existing plumbing, like the kitchen or bathroom, and use the laundry for something more impactful.
For instance, a former laundry can be transformed into a room that will add more practical value to your home, like an office of guest bedroom. A separate laundry isn’t really a major selling point for buyers, but an office is, so repurposing this space can make your property more appealing while improving your day-to-day living.
Pro tip: When combining spaces, such as integrating the laundry into the kitchen, you’ll want to ensure it’s done seamlessly. Opt for cabinetry to conceal the appliances and create a streamlined look. Also, you may opt for a commercial dryer at ACE Laundry Equipment, Inc. if you have so many clothes to wash. Although it might be a little bigger, you may want to consider its function and longevity.
Create flexible spaces with movable walls and room dividers
Sometimes, adding a permanent extra room isn’t an option. Moveable partitions allow you to transform a single area into multiple functional spaces as needed without the commitment (or expense) of full-scale renovations.
Sliding doors or barn doors are a popular choice for sectioning off a portion of a room when you need a temporary guest room in your living area or create a quiet workspace in a larger open-plan layout. If you pair movable walls with space-saving furniture like wall beds, which disappear seamlessly into the decor when folded, you'll have plenty of room for other activities when this stuff isn't in use.
Room dividers can also be used to define zones within a single room, like separating a dining area from a lounge space or creating a walk-through dressing area in a bedroom. These options give you the versatility that can adapt to your lifestyle, and nothing needs to be set in stone.
How to make your extra living space look good
Kevin Francis Design offers unique home decor, tableware, and accessories that will give the extra living space you've created a neo-traditional twist. View our hand-picked and curated collection today.
Browse by Category

Design Projects
Explore interiors from client work and personal renovations — layered, livable, and always in progress.
read more →
Collaborations
From product launches to styled spaces, discover the brand stories I’ve helped bring to life.
read more →
The Notebook
A growing archive of iconic designers, inspiring artists, and unforgettable design moments.
read more →
Travel by Design
Wander with a designer’s eye — from charming hotels and city guides to visual inspiration abroad.
read more →




